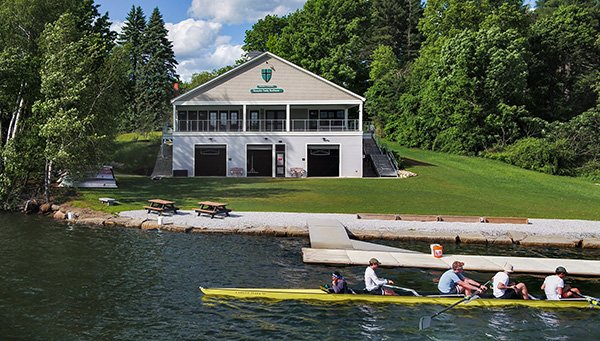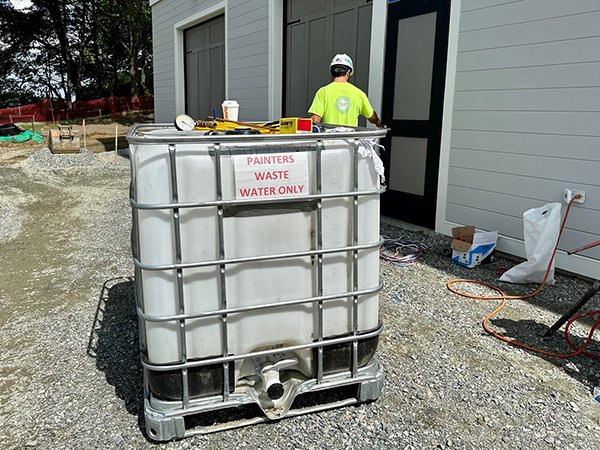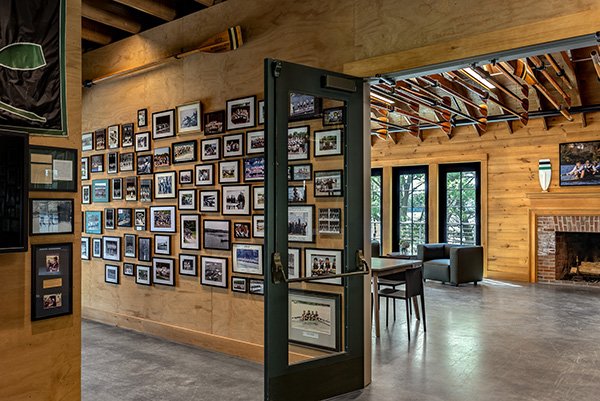- Who We Are
-
Our Work
-
Educational
- Brooks School- George and Evanthea Demoulas Family Boathouse
- Riverbend School - Gym and Schoolhouse
- Lesley University- Animation Studio
- Middlesex School- Bass Arts Pavilion and Danoff Visual Arts Center
- Nashoba Brooks School- Sureau Family Discovery Barn
- The Southport School- Arts and Music Building
- Senior Living
- Hospitality
-
Healthcare
- Partners Urgent Care
- Yale New Haven Health- Medical Office Building
- The Hospital of Central Connecticut - Advanced Wound and Hyperbaric Medicine Center
- Connecticut Children's - Infusion Center and Gastrointestinal Clinic
- Connecticut Children's - Specialty Care Center
- MidState Medical Center- Post-Anesthesia Care Unit Expansion & Renovation
- Commercial
- Specialty Work
-
Educational
- How We Do It
- Our Blog
- Industry Tidbits
- Join Our Family
- Contact Us
Building for the Next Century of Rowing at Brooks School
December 10th, 2024
It’s the stuff schools dream of: an unsolicited, restricted donation that would alleviate fundraising for a future strategic project.
The Lyman Boathouse, built in 1930, had slowly been encroached upon by wetlands. So much so that flooding of the lower-level boat storage area was a fairly common occurrence. In spite of this, the boathouse held a special place in the hearts of Brooks rowers because of the gathering room on the second floor. So when a donor stepped up with a significant contribution restricted to building a new boathouse, the idea was appealing but divisive. Yes, a new boathouse was needed, but could the school win over the hearts of the rowers?
Brooks School decided to consolidate its two small, outdated boathouses – the Lyman and Holcombe buildings – into one new one to better serve the growing rowing program. From initial idea to completion, the new boathouse took only two years to finish, which is quite impressive.
Early in the fundraising stage, Director of Rowing Tote Smith met with a potential donor, who asked him if the design had everything he wanted. Tote replied that it had everything he needed but not everything he wanted. The donor told Tote to dream bigger and return to him when the design included everything Tote wanted. In response, the program added a third bay for fixing boats, a large covered porch looking out at the lake, more space for the teams, and room to grow.
Low Water Pressure Impacts the Design
Brooks added C.E. Floyd to the project team during preconstruction, and we dug right in with Architect Olson Lewis. One of the first challenges we experienced came after the onsite water pressure test showed we didn’t have enough water flow to run fire service to the building. A pump house, at a cost of $50,000 to $60,000, would be required. By redesigning the building to decrease the height by two feet, the building would not need sprinklers. However, that idea was quickly put to rest because Tote Smith said they needed the higher ceiling heights for boat and oar storage, so we were right back where we started. Finally, we came up with the idea to compartmentalize the lower level by installing fire-rated walls between the boat storage bays and the workshop. This enabled the sprinkler system to be designed around the water flow without requiring the addition of a pump house.
Design Considerations for a Three-Season Building
The boathouse is a three-season building, so the entire interior was finish-grade sheathing that had to be exterior-rated since there is no temperature control inside the building. The only exception is in the sprinkler and mechanical room, where there is an electric heater. This space is monitored through the school’s alarm company service for the fire alarm, so if the temperature gets below a specific threshold, the alarm company will receive a notification.
Building on the Banks of a Drinking Water Source
At the dedication for the boathouse, when Tote Smith commented, “It didn’t help that the plan needed comment and approval from just about everyone in the State of Massachusetts and the Town of North Andover who had anything to say about wetlands, drinking water, bathrooms, animal habitat, rocks, trees, dirt, grass, accessibility or about Brooks in general,” he was only slightly exaggerating.
Another big challenge of this project is its location on the banks of Lake Cochichewick, which serves as the town’s drinking water. The town has had problems with the water quality in the past resulting from runoff dumping into the reservoir. We created a grading plan for the site that the Conservation Commission approved. Only later did we learn the town raised the lake's water level by two feet unbeknownst to the Conservation Commission. The grading plan no longer worked, because the entire boat staging area near the docks would be turned into a muddy mess and that wasn’t acceptable. We worked with the Conservation Commission, our sitework trade partner, the engineers and Brooks School to figure out the best way to handle the water level change. In the end, we were able to cover the boat staging area with stone, which works better than the original design. 
Because of the proximity to the reservoir, we couldn’t discharge any water off the site during construction unless we tested and treated it. We were also required to file initial and final water discharge reports with the EPA. According to the civil engineer, there was no runoff from our site, so we could discharge clean water within the confines of the site. However, wastewater from the trades couldn’t be dumped and had to be collected in tanks, tested, then disposed of by a third party. This included all water used by the sprinkler, painter, carpenter, and cleaning trades, among others. We tried to keep similar gray waters together in tanks and labeled each one.
The geotechnical engineer was also required to do weekly erosion control checks on behalf of the Conservation Commission.
A Separate Bath House is Needed
The location of the building was grandfathered in because of the existing buildings we took down. However, we couldn’t cost-effectively add bathrooms in the new boat house. We were inside the 100’ water protection zone and would have to pump the waste up the hill away from shore to the sanitary line. We built a separate bath house beyond the buffer zone and at the closest location to the sanitary line for easy tie-in without resulting in additional work and expenses.
Defining the Finish Line
The orientation of the building on the site was extremely important. The finish line camera had been mounted to the side of The Lyman Boathouse with the southern wall of the building defining the finish line. Due to a change in the location of the starting line, the course had a 7-degree bend in it, making it hard for people unfamiliar with the course to see which boat was in the lead. This angle was alleviated by orienting the new boathouse to remove the slight bend while once again aligning the finish line and camera with the southern wall of the building.
When the Old Becomes New Again 
The new boathouse pays tribute to the history of the rowing program. When you enter the front door, you’re greeted with a picture of the Lyman Boathouse. As you continue down the hallway, there’s a framed photograph for every year of Brooks Rowing adorning the walls. Plus a touchscreen monitor that will hold a full digital archive of the program.
Then you come to The Program Room, which was designed to look and feel like the original room in the Lyman Boathouse. The school’s championship oars hang from the ceiling, the couches were saved and now live in this room, and there’s even a wood-burning fireplace. One of the cool new features is the scull boat installed above the rafters during construction to commemorate the past rowing teams.
When alumni step into the new boathouse, they are won over. From the program's rich history adorning the walls to the Program Room, they realize the new boathouse is just what Brooks rowing needs for the next 100 years.
The building is a win for the school as well. Where the previous boathouse served only the crew program, this one has already held many functions, such as a school dance, a Trustee dinner, and social events for sports teams, dorms, and other small groups.
Contact us to learn how we can help you make your next construction project a success.









