- Who We Are
-
Our Work
-
Educational
- Brooks School- George and Evanthea Demoulas Family Boathouse
- Riverbend School - Gym and Schoolhouse
- Lesley University- Animation Studio
- Middlesex School- Bass Arts Pavilion and Danoff Visual Arts Center
- Nashoba Brooks School- Sureau Family Discovery Barn
- The Southport School- Arts and Music Building
- Senior Living
- Hospitality
-
Healthcare
- Partners Urgent Care
- Yale New Haven Health- Medical Office Building
- The Hospital of Central Connecticut - Advanced Wound and Hyperbaric Medicine Center
- Connecticut Children's - Infusion Center and Gastrointestinal Clinic
- Connecticut Children's - Specialty Care Center
- MidState Medical Center- Post-Anesthesia Care Unit Expansion & Renovation
- Commercial
- Specialty Work
-
Educational
- How We Do It
- Our Blog
- Industry Tidbits
- Join Our Family
- Contact Us
McLean Life Plan Community- Goodrich Building
Simsbury, CT
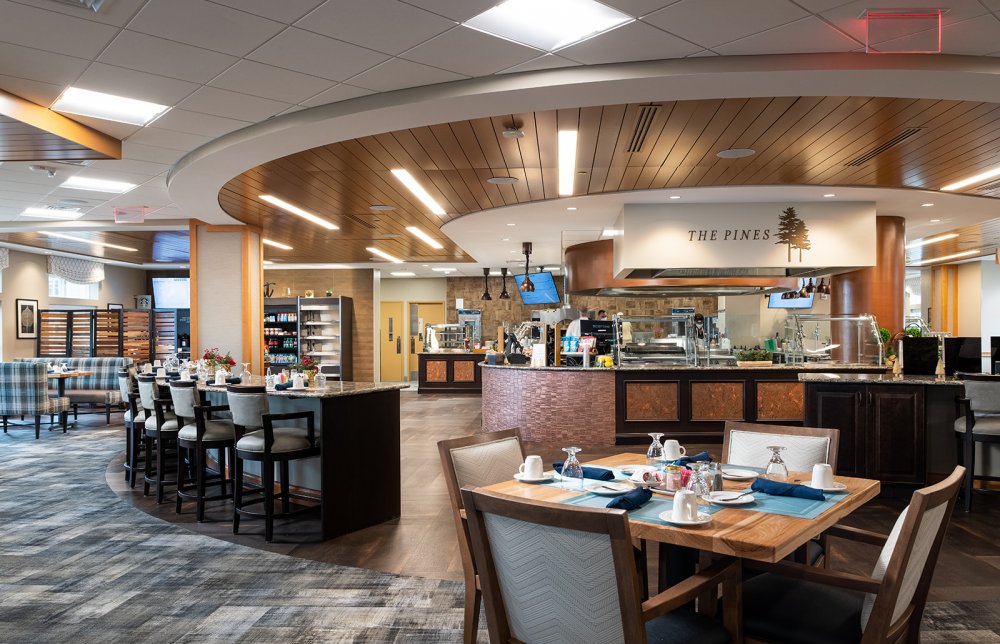

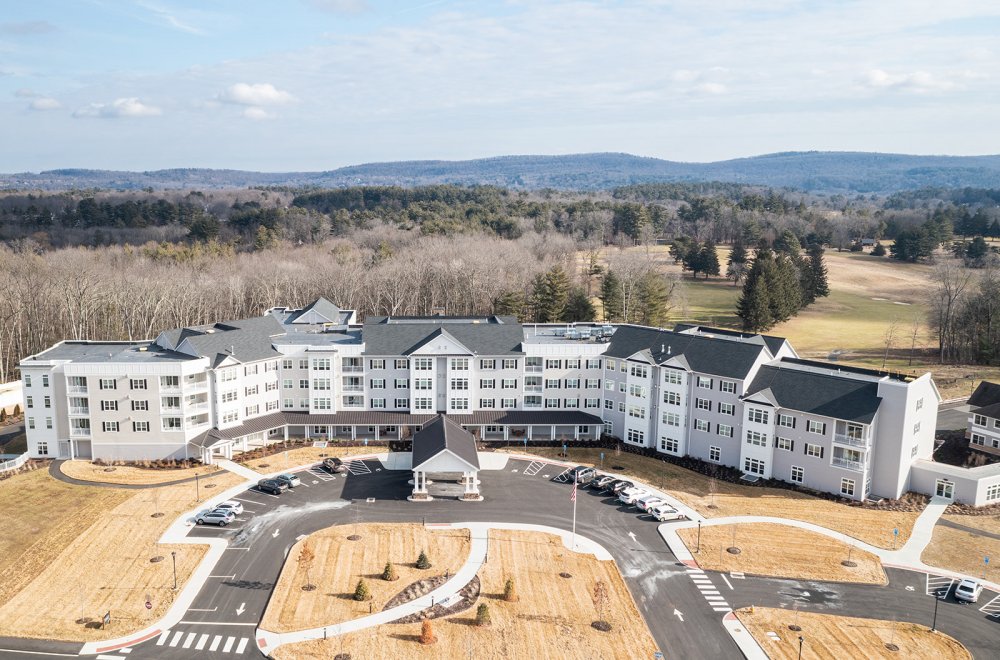
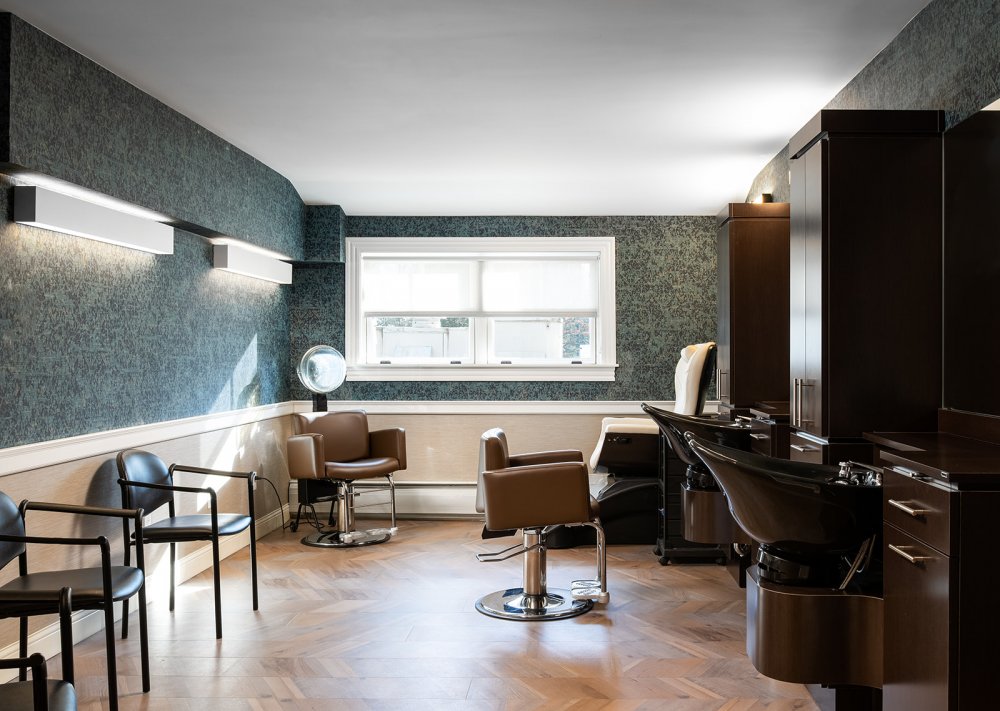
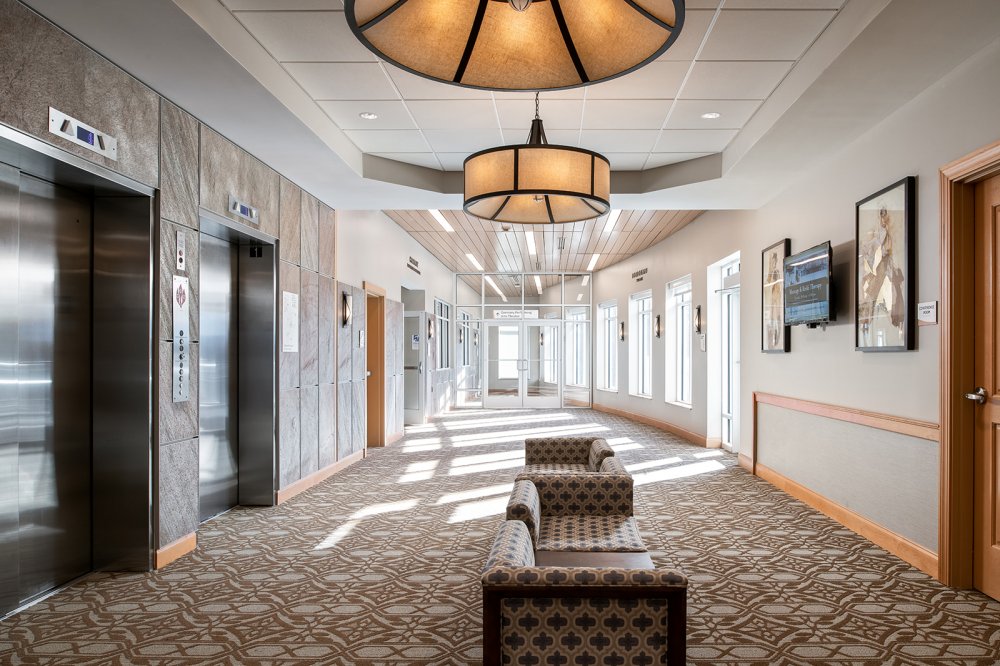
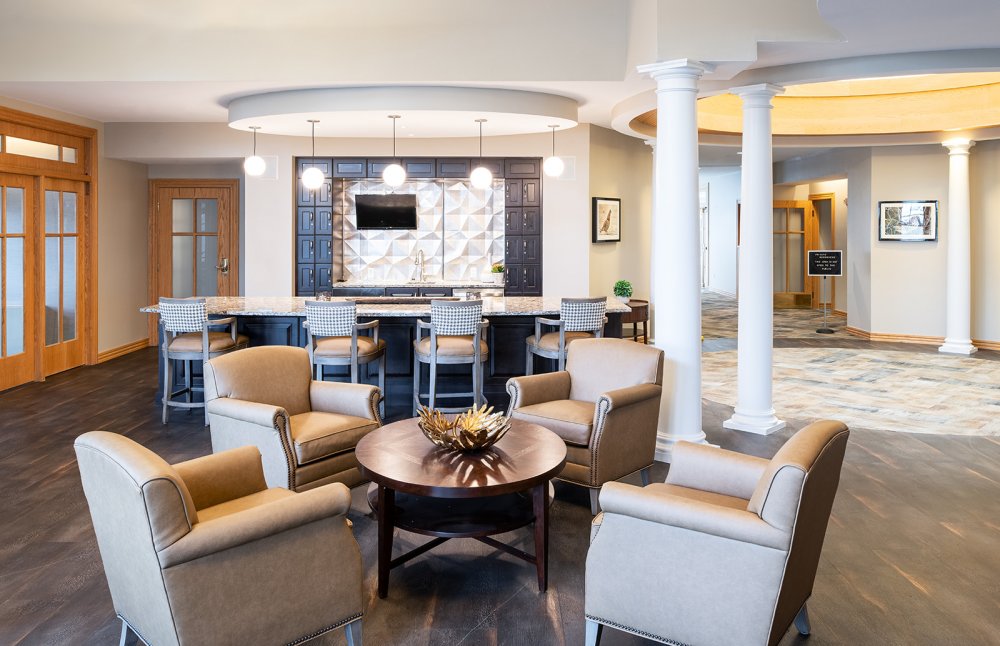
ARCHITECT: SFCS, Inc. | SIZE: 163,500 SF
Description
The Goodrich building added 55 maintenance-free Independent Living apartments and an array of upscale amenities. Amenities include a brand-new, state-of-the-art wellness center, 180-seat performing arts theater, secure underground parking and a variety of dining options. The project was phased to keep part of the campus open during construction. Phase 1 included a new access road, resident parking and management system. Phase 2 of the project consisted of demolition of the cottages, relocating utilities and building excavation.
McLean Life Plan Community sits adjacent to Hop Meadow Golf Course, which is part of McLean’s Property. In order to make room for the new building and additional storm management systems, we had to relocate an existing golf tee box, install a boulder wall and add a new cart path for the golf course.
Additional Senior Housing Projects
Waterstone on High Ridge | LCB Residence at Westport | Covenant Living of Cromwell- Town Center | Brookhaven at Lexington | LCB Residence at Bedford







