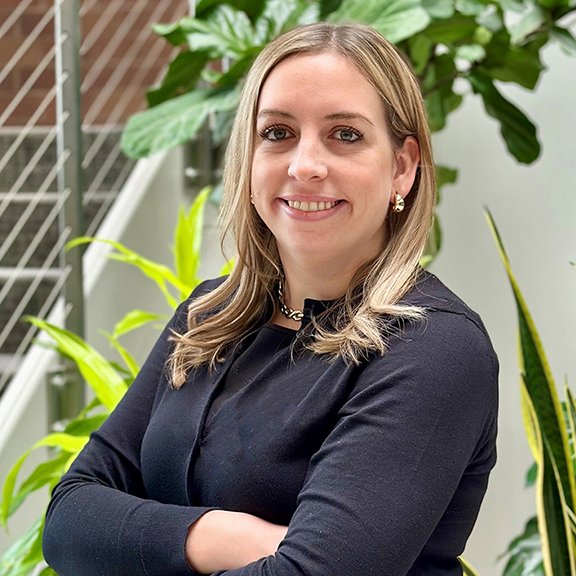- Who We Are
-
Our Work
-
Educational
- Brooks School- George and Evanthea Demoulas Family Boathouse
- Riverbend School - Gym and Schoolhouse
- Lesley University- Animation Studio
- Middlesex School- Bass Arts Pavilion and Danoff Visual Arts Center
- Nashoba Brooks School- Sureau Family Discovery Barn
- The Southport School- Arts and Music Building
- Senior Living
- Hospitality
-
Healthcare
- Partners Urgent Care
- Yale New Haven Health- Medical Office Building
- The Hospital of Central Connecticut - Advanced Wound and Hyperbaric Medicine Center
- Connecticut Children's - Infusion Center and Gastrointestinal Clinic
- Connecticut Children's - Specialty Care Center
- MidState Medical Center- Post-Anesthesia Care Unit Expansion & Renovation
- Commercial
- Specialty Work
-
Educational
- How We Do It
- Our Blog
- Industry Tidbits
- Join Our Family
- Contact Us
Commercial Headquarters
Enfield, CT
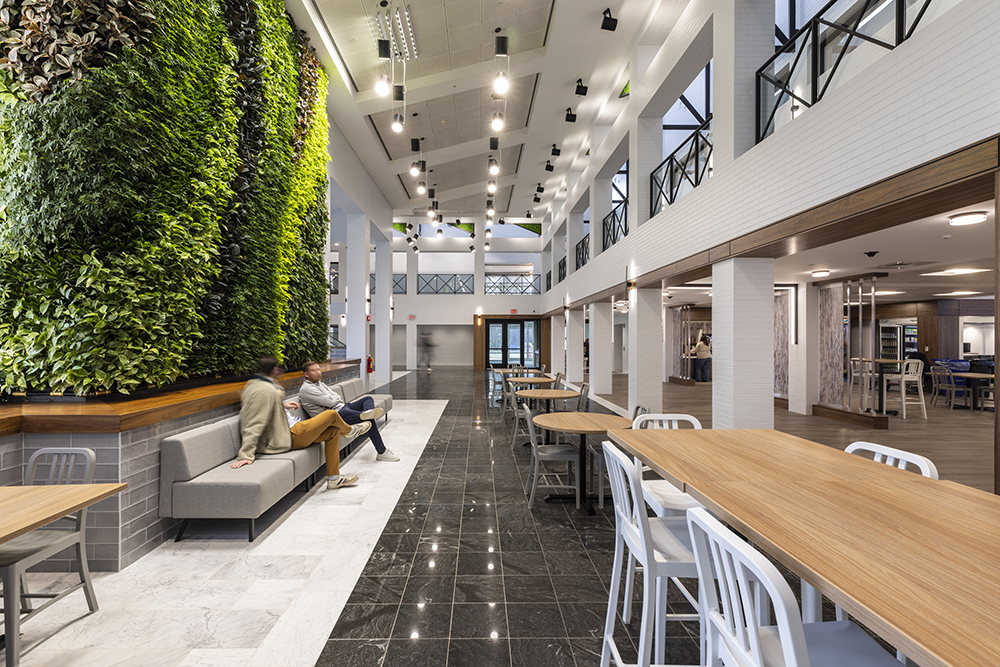

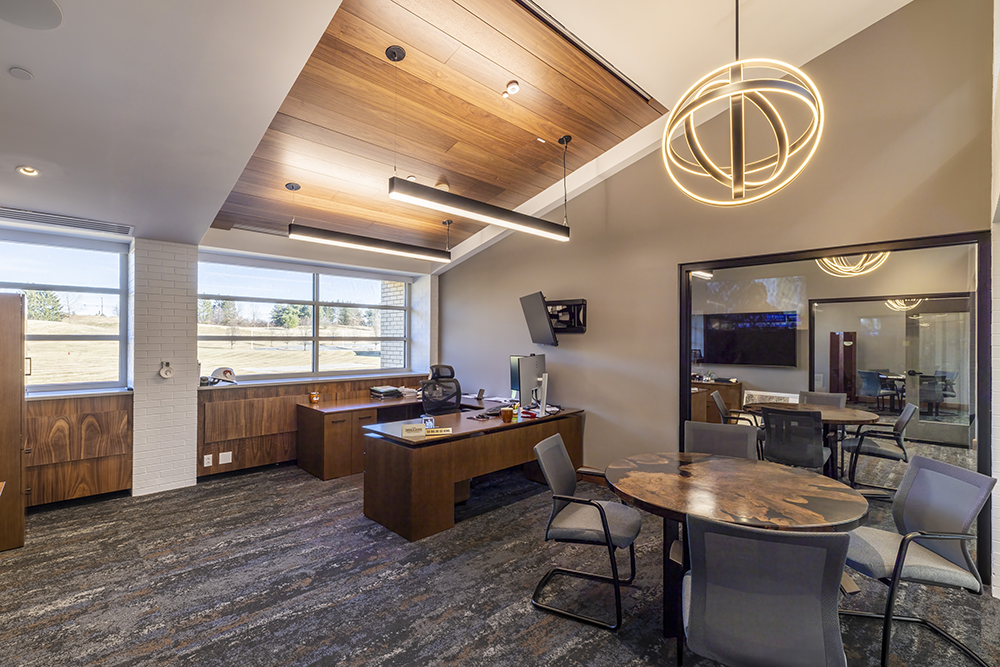
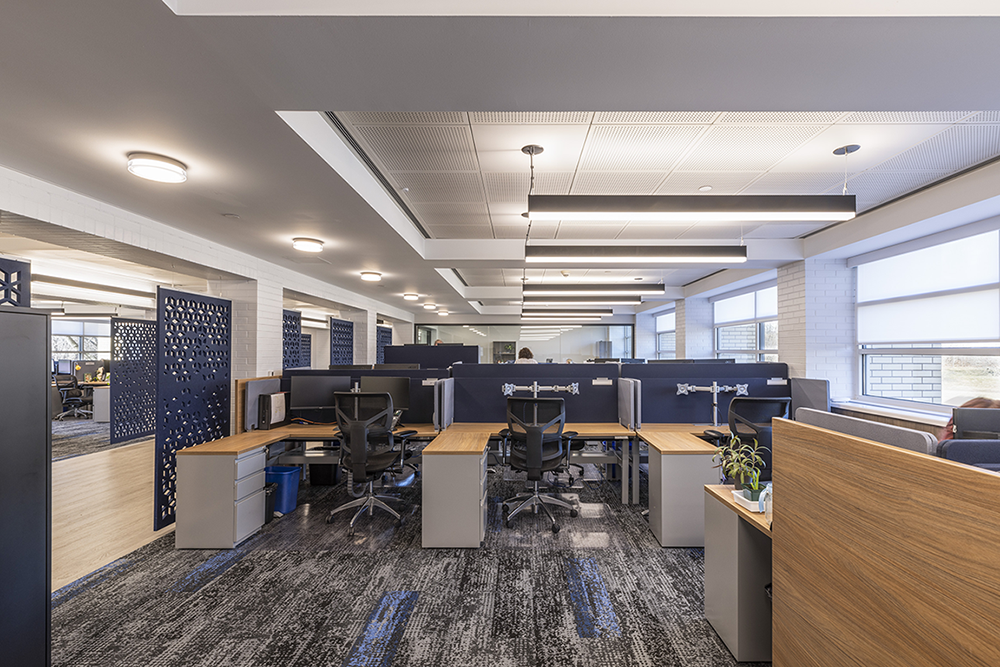
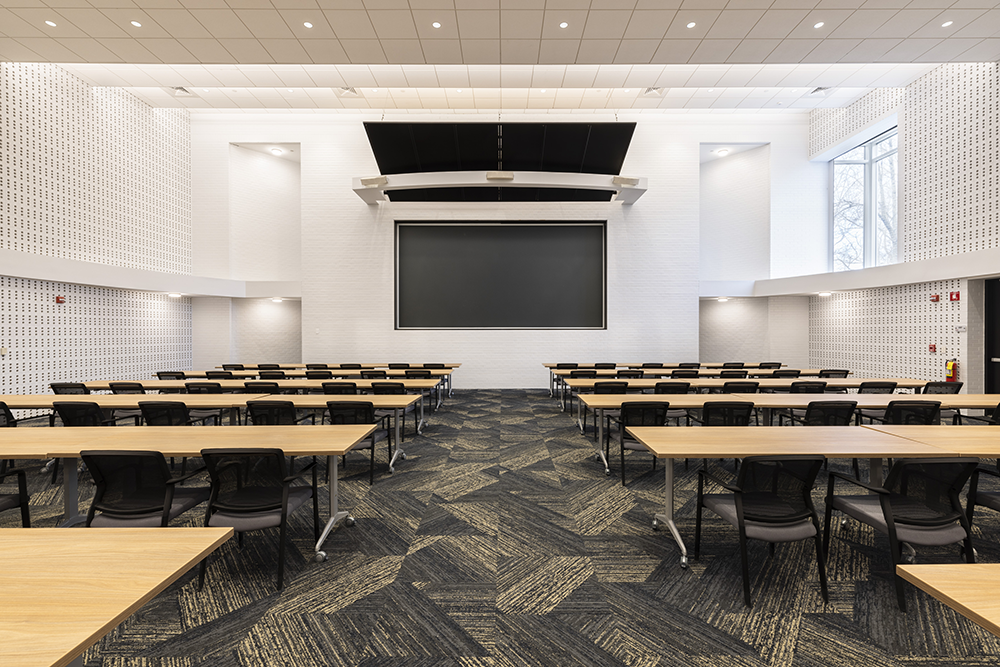
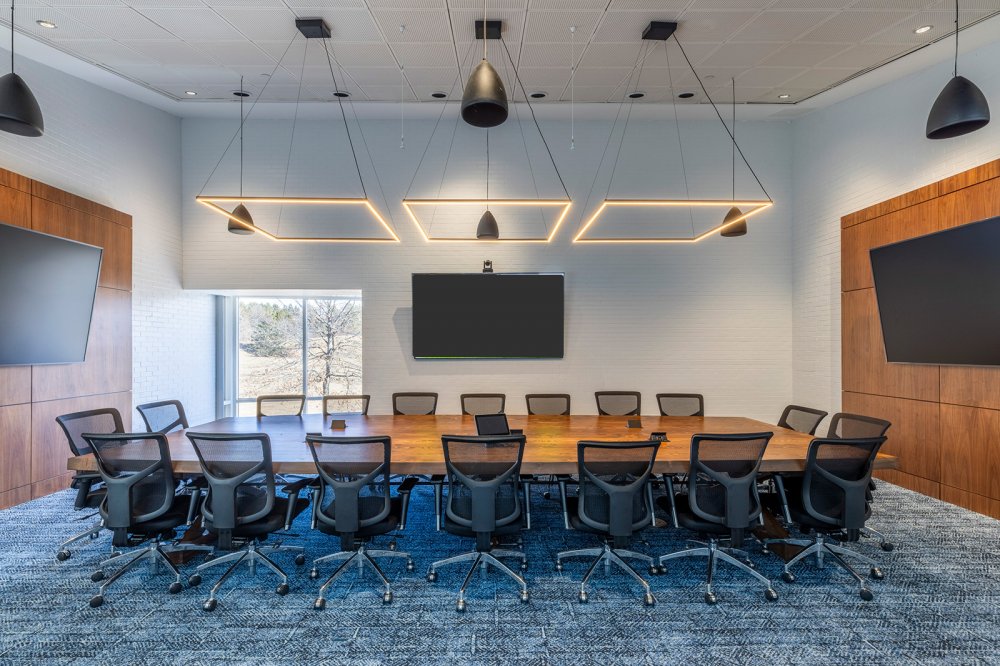
ARCHITECT: Phase Zero Design | SIZE: 93,500 SF
Description
This tenant fit-out successfully transformed a conventional office into a modern, eco-friendly workspace. Work included demolishing old office areas, removing existing chillers and boilers, and upgrading MEP systems. We created executive offices, an open floor plan call center, an updated cafeteria and theater room, several conference rooms, and a green wall in the lobby.
The adjacent space remained occupied, which necessitated careful pre-planning to avoid any interruptions to their daily operations.
Additional Commercial Projects
Morgan Truck | athenahealth- Arsenal on the Charles West Garage | Big Y Distribution Center | Broadcasting Corporation | Big Y Middletown



