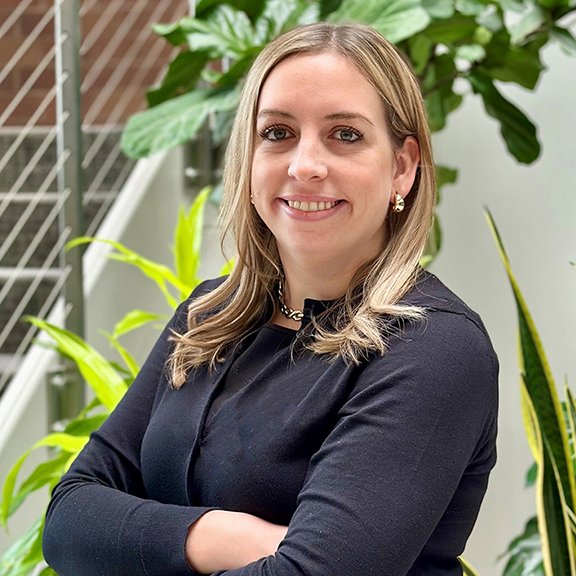- Who We Are
-
Our Work
-
Educational
- Brooks School- George and Evanthea Demoulas Family Boathouse
- Riverbend School - Gym and Schoolhouse
- Lesley University- Animation Studio
- Middlesex School- Bass Arts Pavilion and Danoff Visual Arts Center
- Nashoba Brooks School- Sureau Family Discovery Barn
- The Southport School- Arts and Music Building
- Senior Living
- Hospitality
-
Healthcare
- Partners Urgent Care
- Yale New Haven Health- Medical Office Building
- The Hospital of Central Connecticut - Advanced Wound and Hyperbaric Medicine Center
- Connecticut Children's - Infusion Center and Gastrointestinal Clinic
- Connecticut Children's - Specialty Care Center
- MidState Medical Center- Post-Anesthesia Care Unit Expansion & Renovation
- Commercial
- Specialty Work
-
Educational
- How We Do It
- Our Blog
- Industry Tidbits
- Join Our Family
- Contact Us
hilton mystic - common area renovations
Mystic, CT
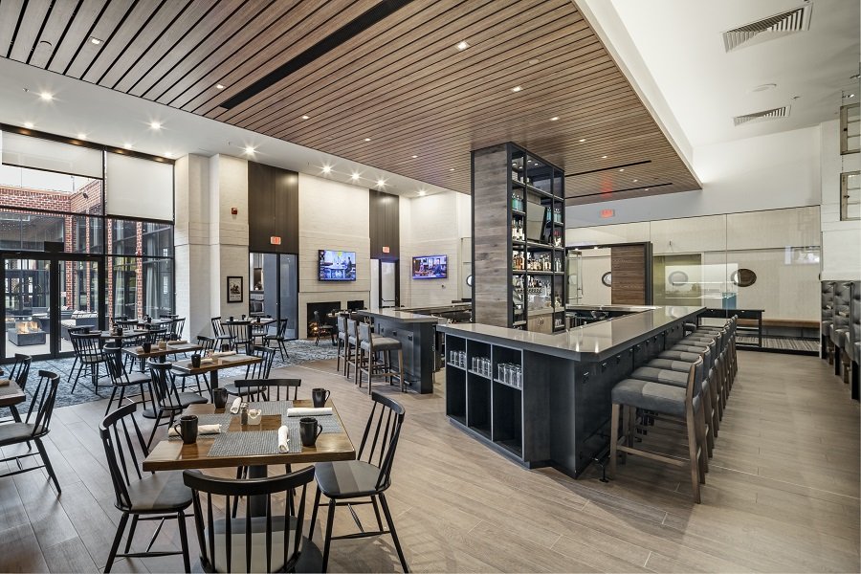

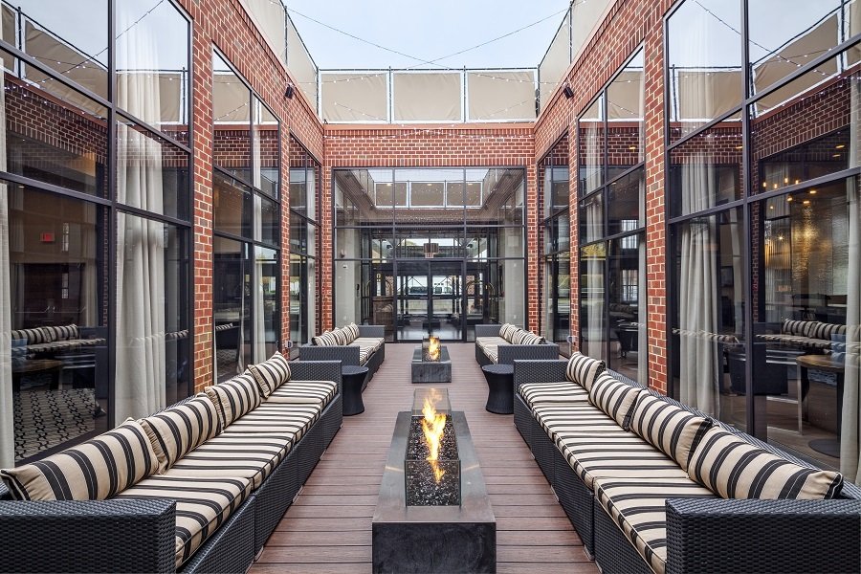
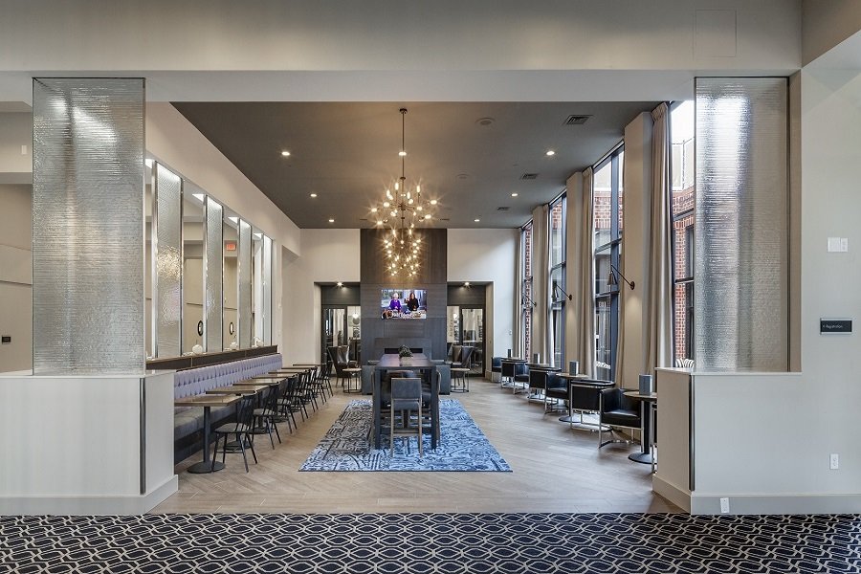
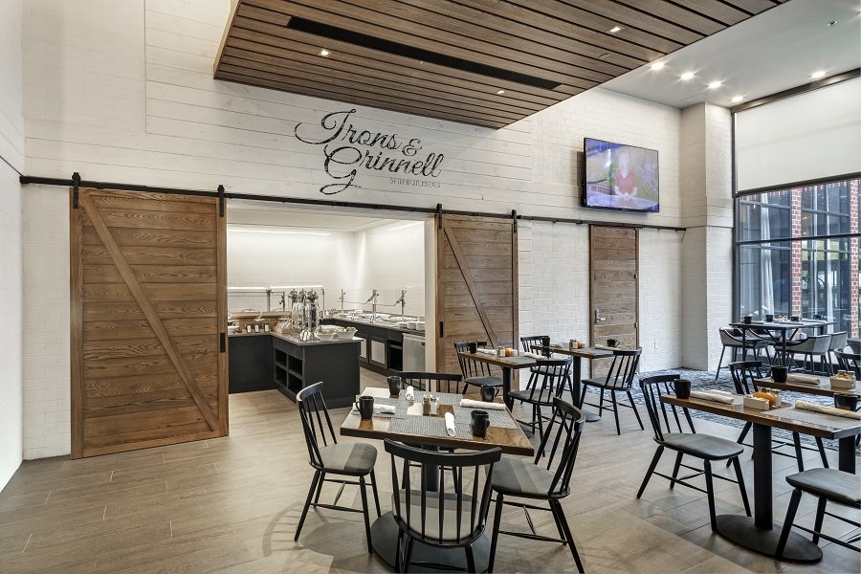
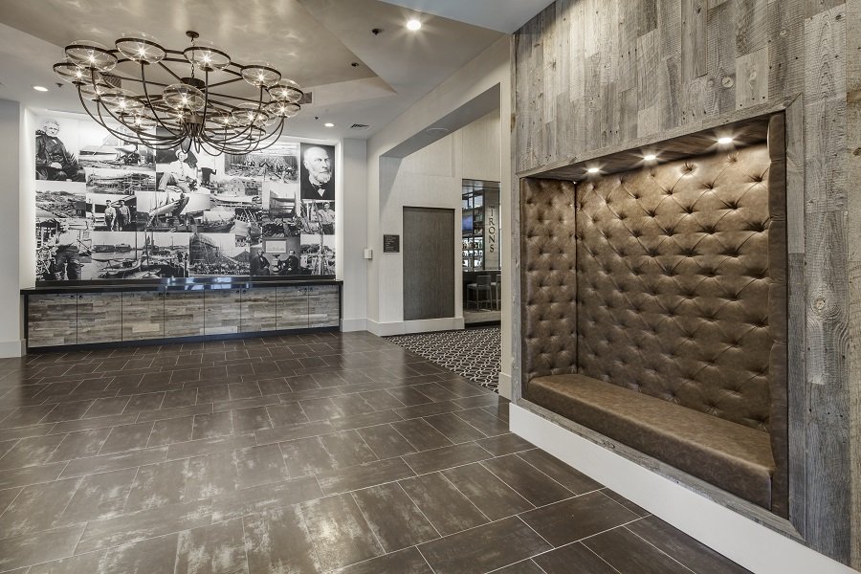
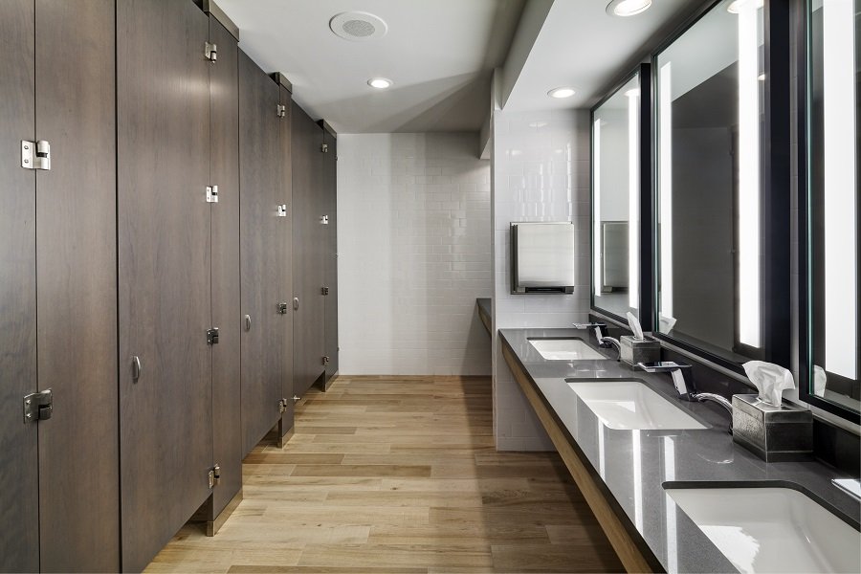
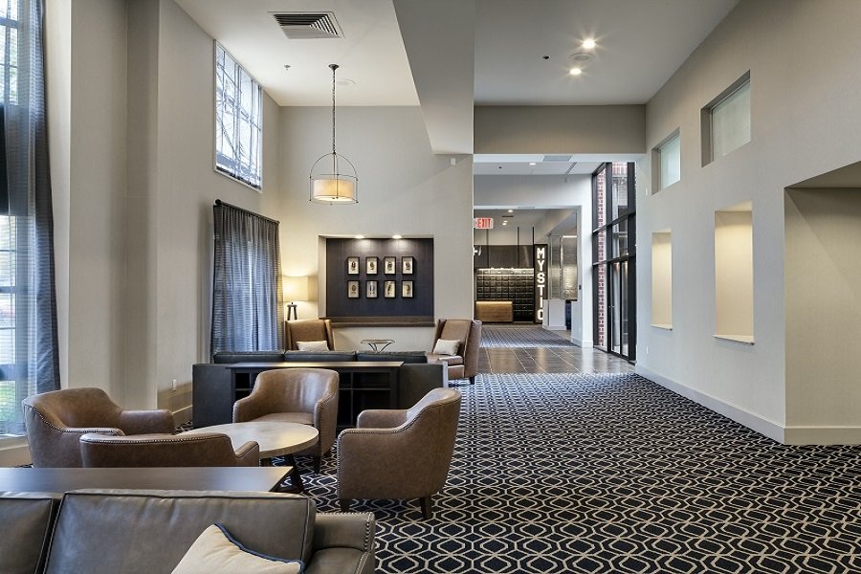
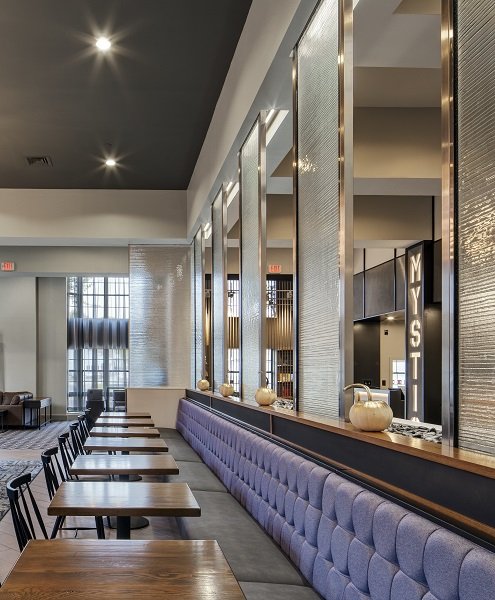
ARCHITECT: CBT Architects | OWNER'S REP: Distinctive Hospitality Group | SIZE: 12,600 SF
Description
Hilton Mystic Hotel's common area renovations gave the hotel a much needed face-lift and an open concept floor plan. The renovation included work in the main lobby, bar, restaurant, public restrooms, meeting rooms and ballrooms and courtyard.
The Hilton Mystic Hotel now features a new deck and fire pit area, a waterfall in the lobby and a custom brick bar structure that was integrated with the beer tap and millwork ceiling.
In The News
Other projects completed with DHG:
- Holiday Inn Boston - Bunker Hill
- The Verve - Crown Plaza Hotel | Boston - Natick
- Madison Beach Hotel Renovations
- SKYBOKX 109 GastroSports
Additional Hospitality Projects
Fishers Island Club- New Clubhouse | GreatHorse



