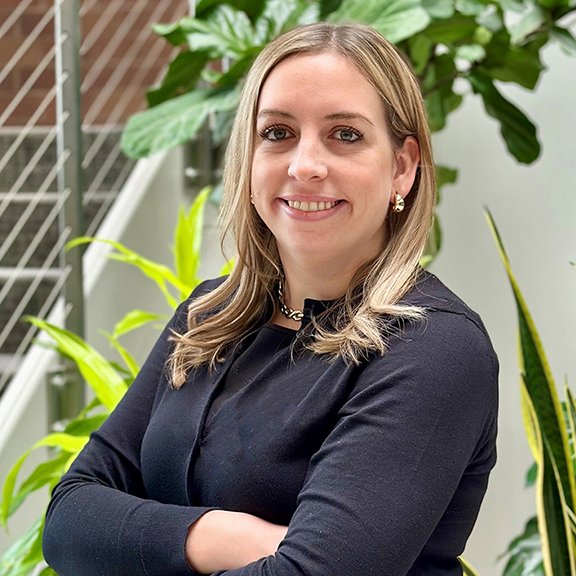- Who We Are
-
Our Work
-
Educational
- Brooks School- George and Evanthea Demoulas Family Boathouse
- Riverbend School - Gym and Schoolhouse
- Lesley University- Animation Studio
- Middlesex School- Bass Arts Pavilion and Danoff Visual Arts Center
- Nashoba Brooks School- Sureau Family Discovery Barn
- The Southport School- Arts and Music Building
- Senior Living
- Hospitality
-
Healthcare
- Partners Urgent Care
- Yale New Haven Health- Medical Office Building
- The Hospital of Central Connecticut - Advanced Wound and Hyperbaric Medicine Center
- Connecticut Children's - Infusion Center and Gastrointestinal Clinic
- Connecticut Children's - Specialty Care Center
- MidState Medical Center- Post-Anesthesia Care Unit Expansion & Renovation
- Commercial
- Specialty Work
-
Educational
- How We Do It
- Our Blog
- Industry Tidbits
- Join Our Family
- Contact Us
Lesley University- Animation Studio
Cambridge, MA
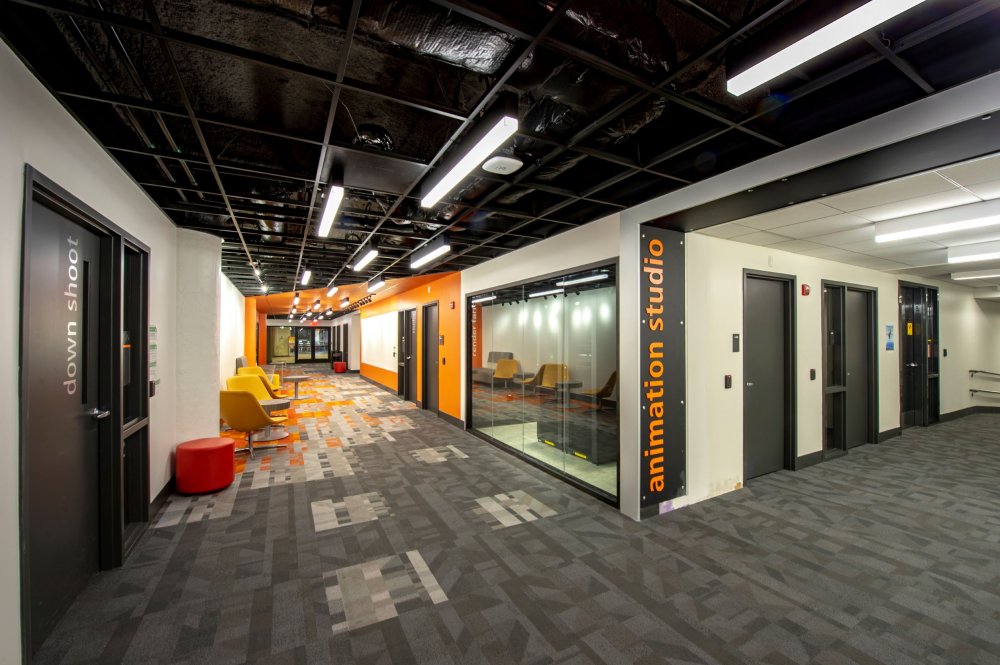

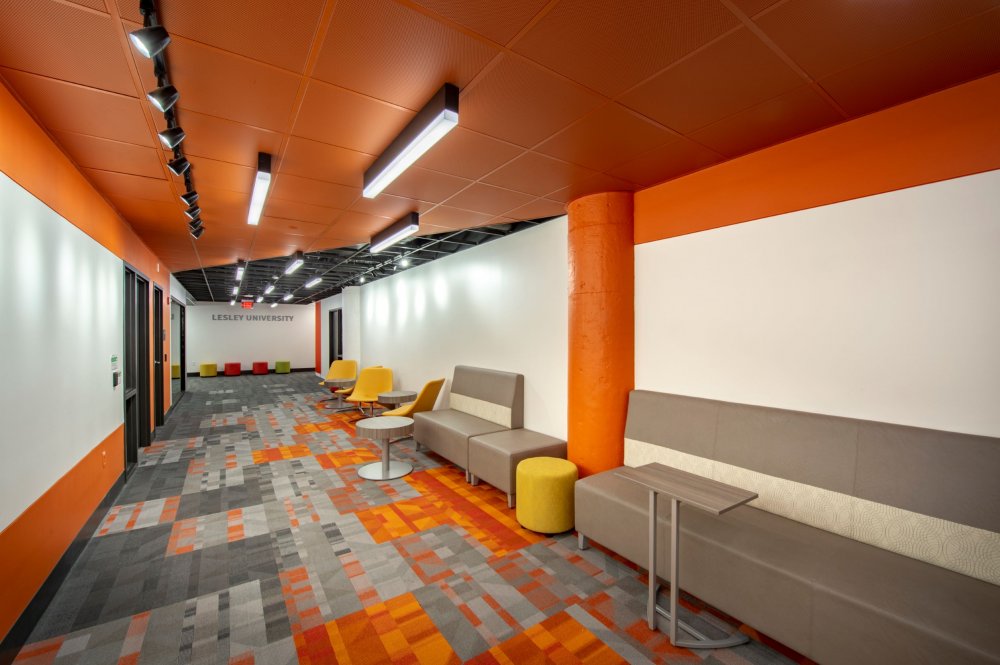
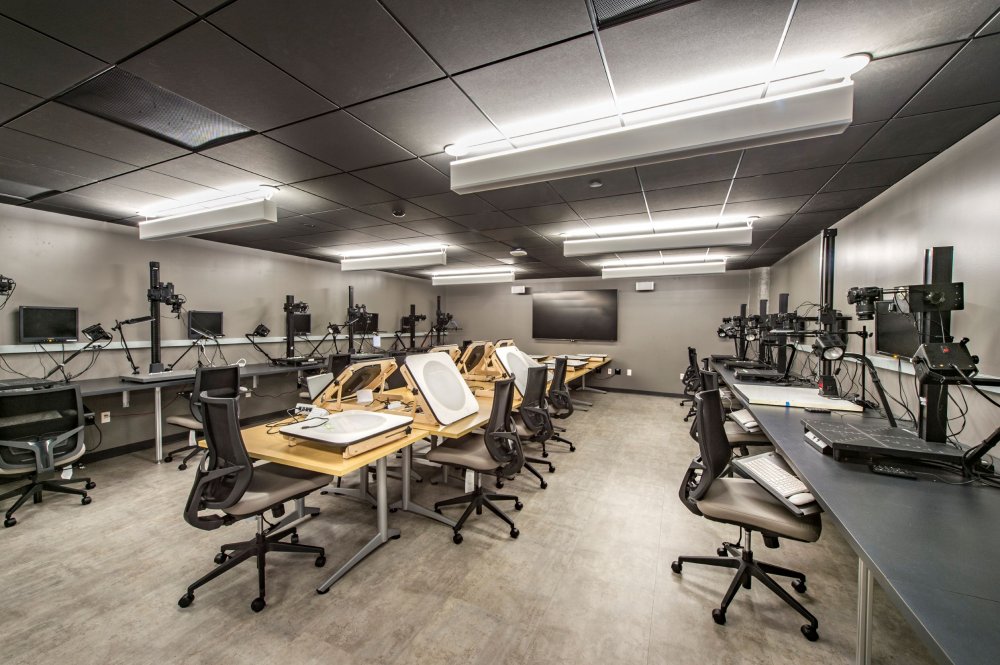
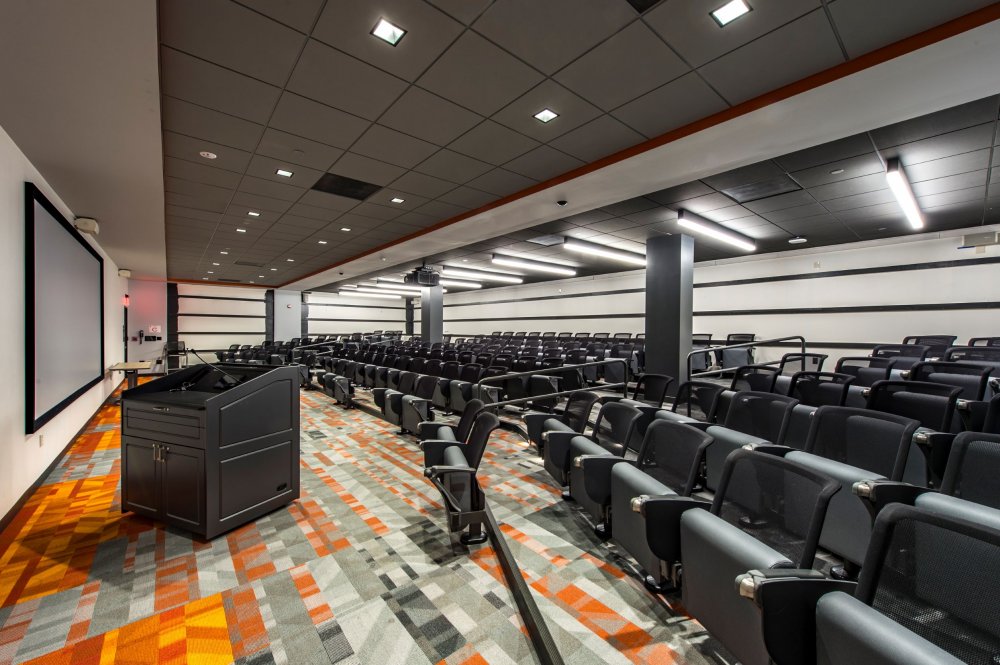
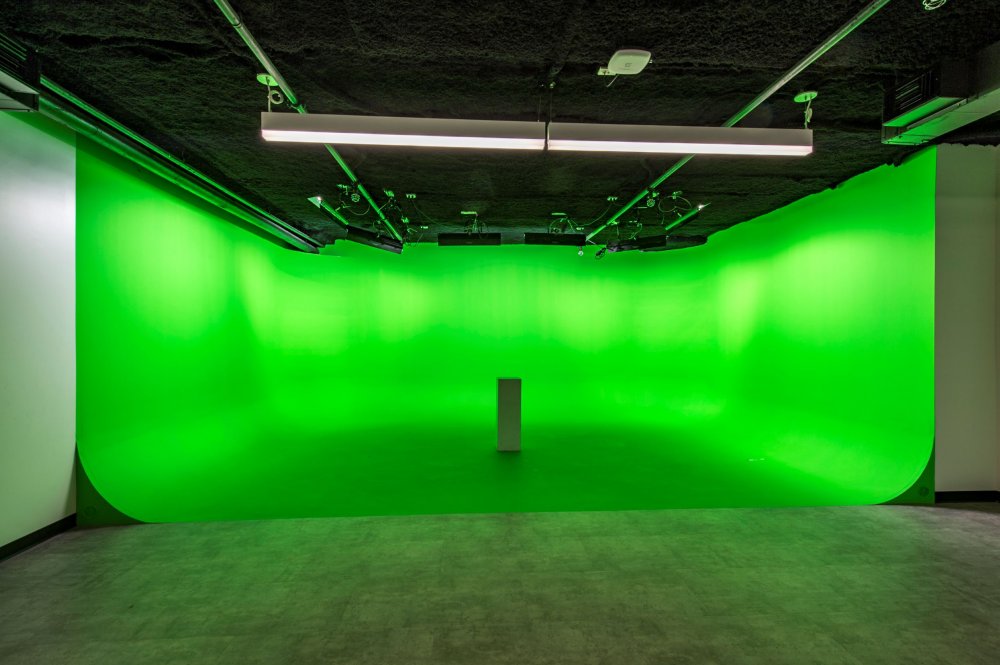
ARCHITECT: Prellwitz Chillinski Architects | SIZE: 11,000 SF
Description
The animation studio renovation helps students discover bold ideas about what a university can be, a place where creativity and imagination thrive.
The renovation included a drawing studio, a VFX studio, computer labs, offices, and a 130-seat screening room.
The VFX studio includes a Cyc Wall and specific lighting to allow for the students to film in the space. The screening room contains stadium seating, acoustical paneling on all walls and a projector and screen.
Additional Education Projects
The Southport School- Arts and Music Building | Brooks School- George and Evanthea Demoulas Family Boathouse | Middlesex School- Bass Arts Pavilion and Danoff Visual Arts Center | Nashoba Brooks School- Sureau Family Discovery Barn | Riverbend School - Gym and Schoolhouse





