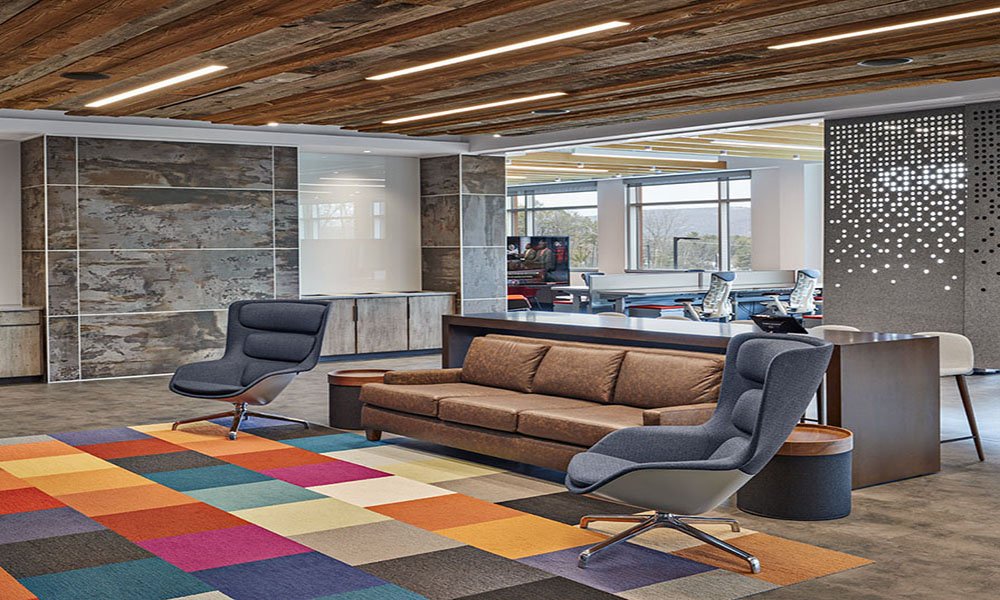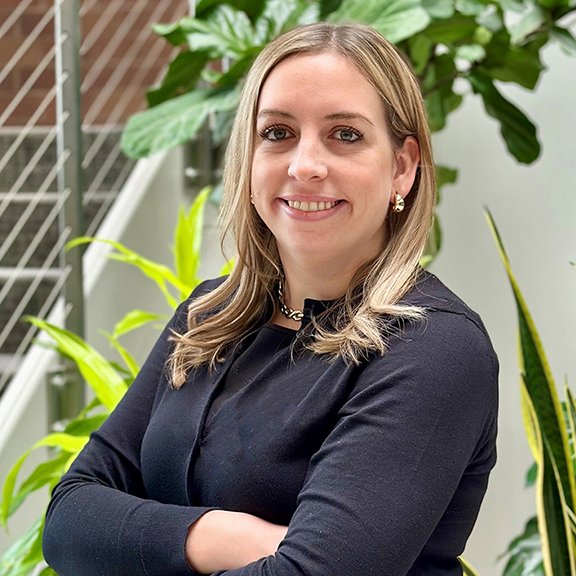- Who We Are
-
Our Work
-
Educational
- Brooks School- George and Evanthea Demoulas Family Boathouse
- Riverbend School - Gym and Schoolhouse
- Lesley University- Animation Studio
- Middlesex School- Bass Arts Pavilion and Danoff Visual Arts Center
- Nashoba Brooks School- Sureau Family Discovery Barn
- The Southport School- Arts and Music Building
- Senior Living
- Hospitality
-
Healthcare
- Partners Urgent Care
- Yale New Haven Health- Medical Office Building
- The Hospital of Central Connecticut - Advanced Wound and Hyperbaric Medicine Center
- Connecticut Children's - Infusion Center and Gastrointestinal Clinic
- Connecticut Children's - Specialty Care Center
- MidState Medical Center- Post-Anesthesia Care Unit Expansion & Renovation
- Commercial
- Specialty Work
-
Educational
- How We Do It
- Our Blog
- Industry Tidbits
- Join Our Family
- Contact Us
Broadcasting Corporation
Connecticut





ARCHITECT: Svigals + Partners | SIZE: 8,500 SF
Description
We transformed this 8,000 sf workspace into a Demonstration and Technology Lab. It includes a theatre-like space for clients and employees to showcase new technology, a room for interactive brainstorming, other collaboration spaces and open concept workstations.
The space features DIRTT walls, which are modular, floor-to-ceiling partitions that are pre-engineered to support power, data, security, and AV systems. Because the walls can be moved, they allow you respond to employee work styles and technology needs. Wall reconfiguration can happen fast and without a mess.
Additional Commercial Projects
Morgan Truck | Big Y Distribution Center | Commercial Headquarters | Big Y Middletown | athenahealth- Arsenal on the Charles West Garage







