- Who We Are
-
Our Work
-
Educational
- Brooks School- George and Evanthea Demoulas Family Boathouse
- Riverbend School - Gym and Schoolhouse
- Lesley University- Animation Studio
- Middlesex School- Bass Arts Pavilion and Danoff Visual Arts Center
- Nashoba Brooks School- Sureau Family Discovery Barn
- The Southport School- Arts and Music Building
- Senior Living
- Hospitality
-
Healthcare
- Partners Urgent Care
- Yale New Haven Health- Medical Office Building
- The Hospital of Central Connecticut - Advanced Wound and Hyperbaric Medicine Center
- Connecticut Children's - Infusion Center and Gastrointestinal Clinic
- Connecticut Children's - Specialty Care Center
- MidState Medical Center- Post-Anesthesia Care Unit Expansion & Renovation
- Commercial
- Specialty Work
-
Educational
- How We Do It
- Our Blog
- Industry Tidbits
- Join Our Family
- Contact Us
Fishers Island Club- New Clubhouse
Fishers Island, NY
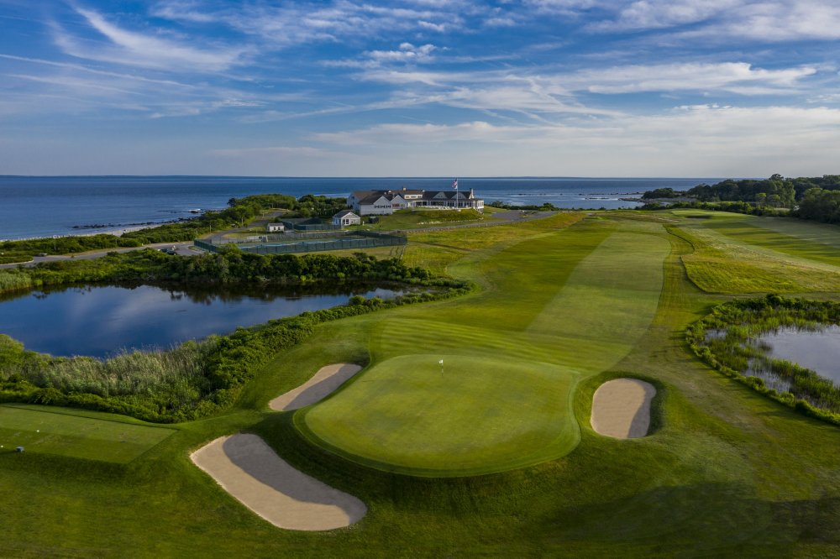

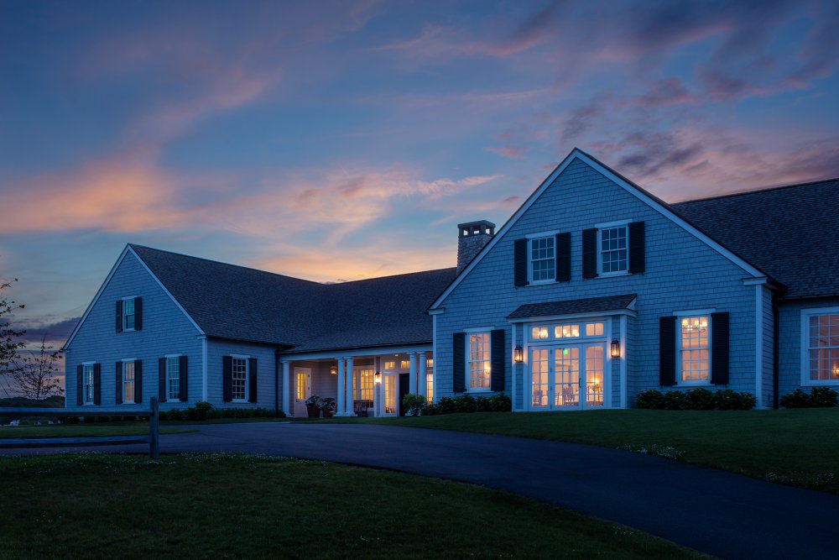
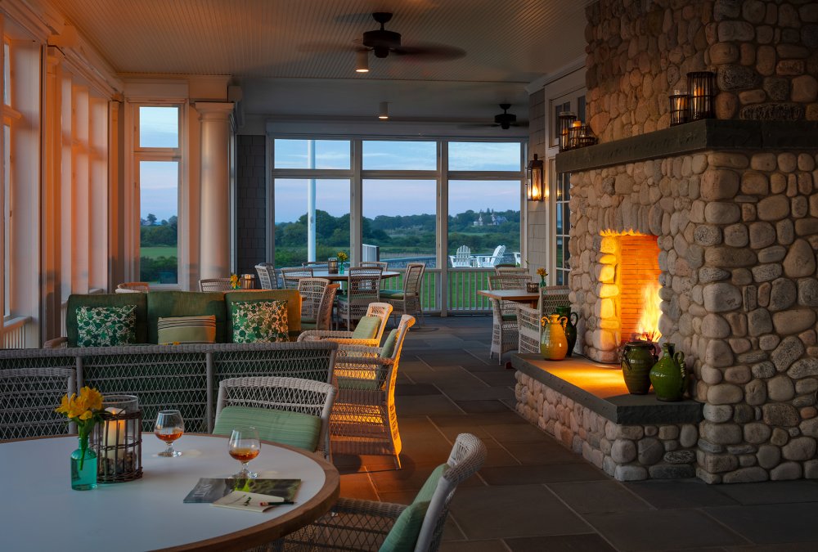
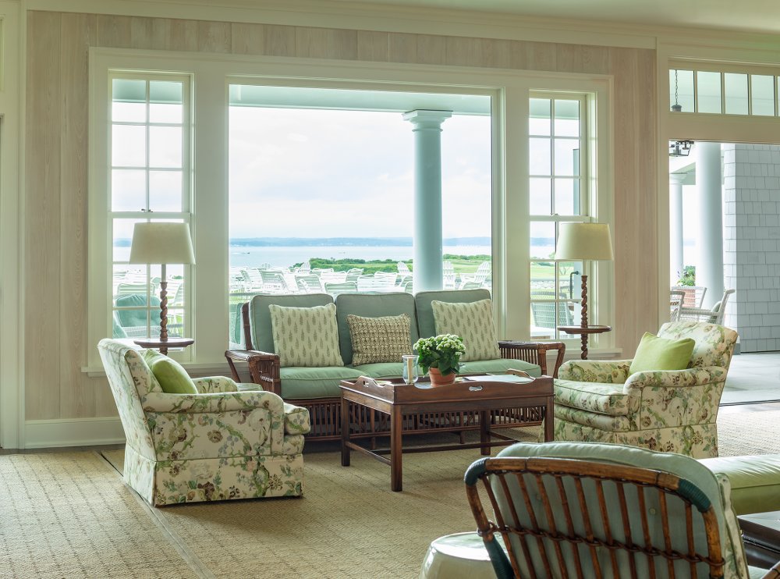
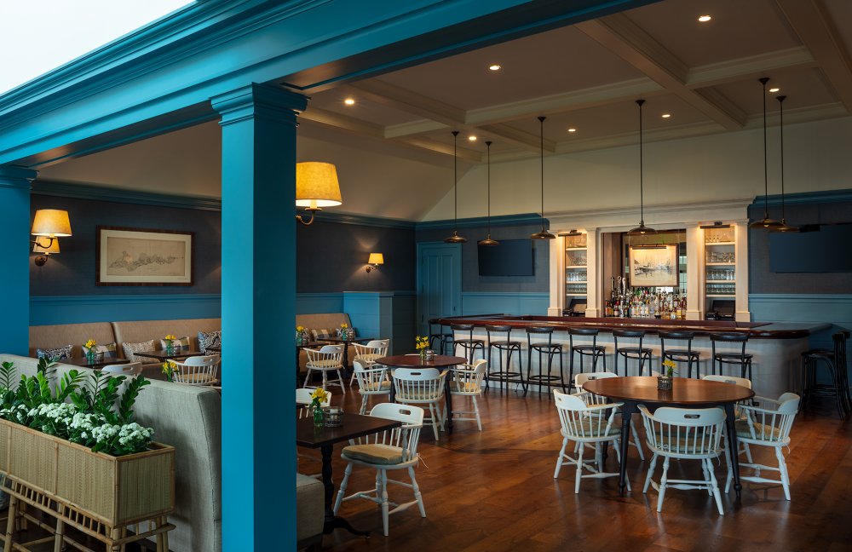
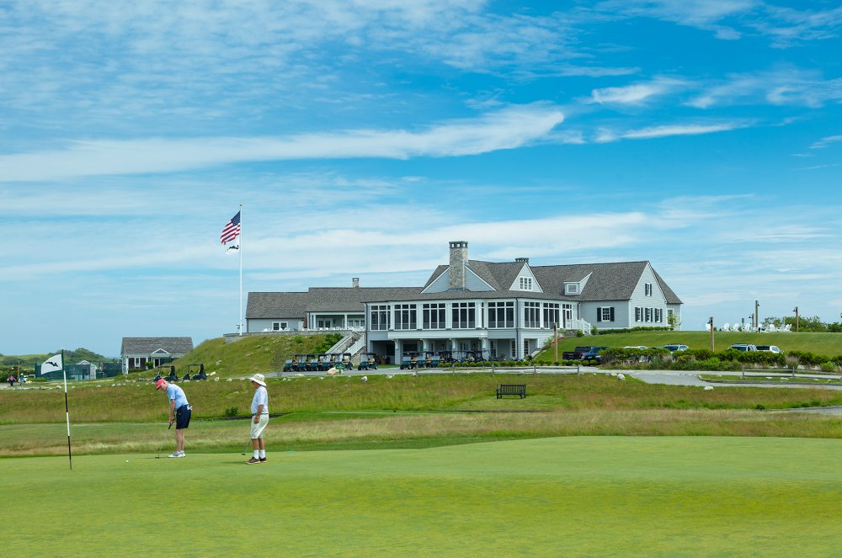
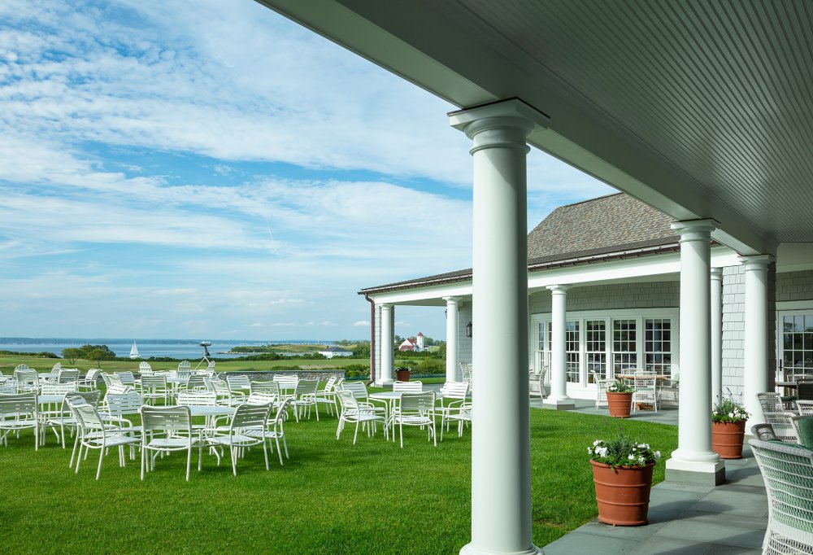
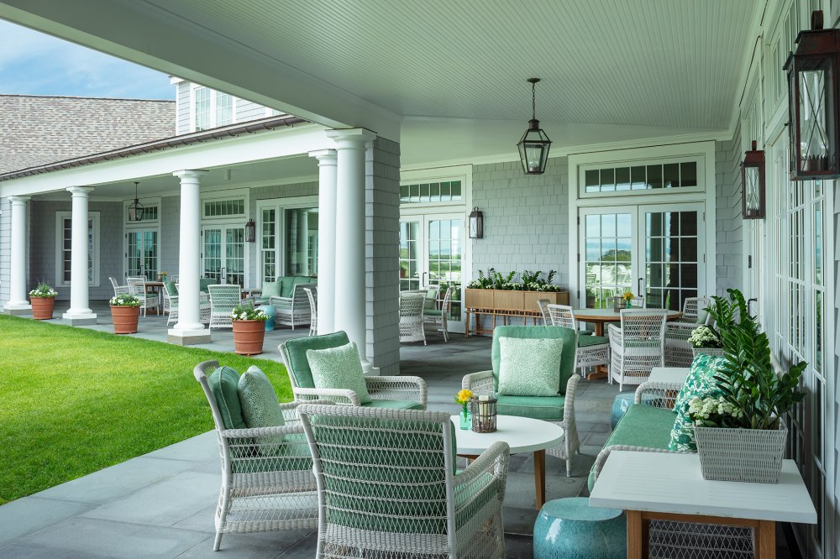
ARCHITECT: Mark P. Finlay Architects | SIZE: 28,000 SF
Description
Fishers Island Club is a private golf, tennis, and beach club located on secluded Fishers Island, NY in the Long Island Sound, just off the coast of New London, CT. Its location required extensive preconstruction involving logistics of materials and equipment to and from the island.
We provided preconstruction and construction services for the remodel and addition to the Fishers Island Clubhouse. This included the partial and selective demolition of the main clubhouse building and foundations, while preserving and maintaining the main kitchen wing. We renovated the existing space and added approximately 28,000 sf to update amenities and back-of-house spaces. This included an expanded storage area, kitchen, patio and pro shop, as well as updated men’s and women’s locker rooms and a new grill room bar area.
Additional Hospitality Projects







