- Who We Are
-
Our Work
-
Educational
- Brooks School- George and Evanthea Demoulas Family Boathouse
- Riverbend School - Gym and Schoolhouse
- Lesley University- Animation Studio
- Middlesex School- Bass Arts Pavilion and Danoff Visual Arts Center
- Nashoba Brooks School- Sureau Family Discovery Barn
- The Southport School- Arts and Music Building
- Senior Living
- Hospitality
-
Healthcare
- Partners Urgent Care
- Yale New Haven Health- Medical Office Building
- The Hospital of Central Connecticut - Advanced Wound and Hyperbaric Medicine Center
- Connecticut Children's - Infusion Center and Gastrointestinal Clinic
- Connecticut Children's - Specialty Care Center
- MidState Medical Center- Post-Anesthesia Care Unit Expansion & Renovation
- Commercial
- Specialty Work
-
Educational
- How We Do It
- Our Blog
- Industry Tidbits
- Join Our Family
- Contact Us
Brookhaven at Lexington
Lexington, MA
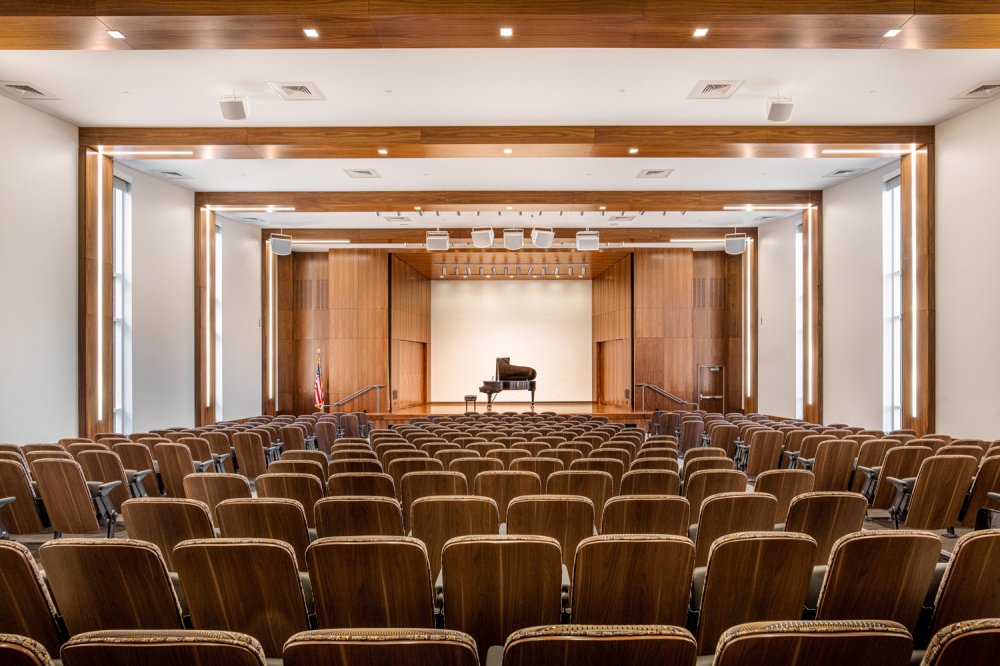

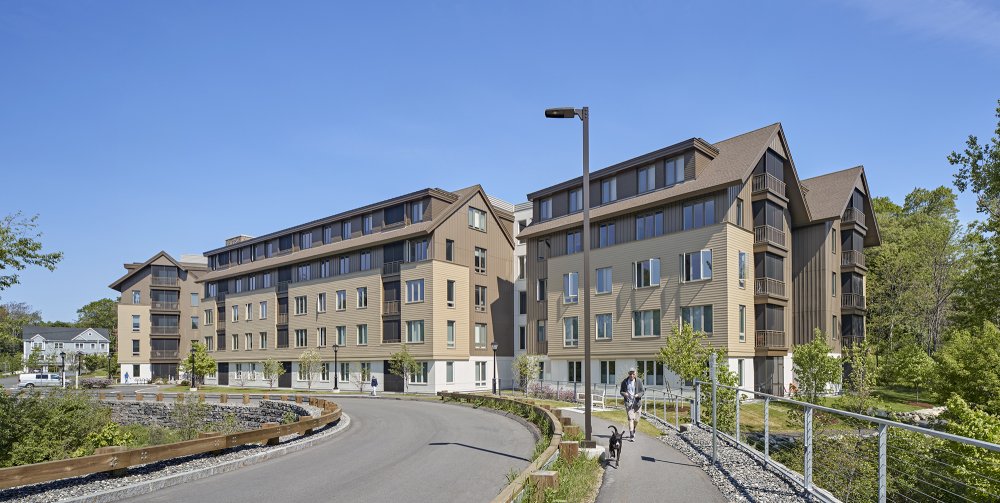
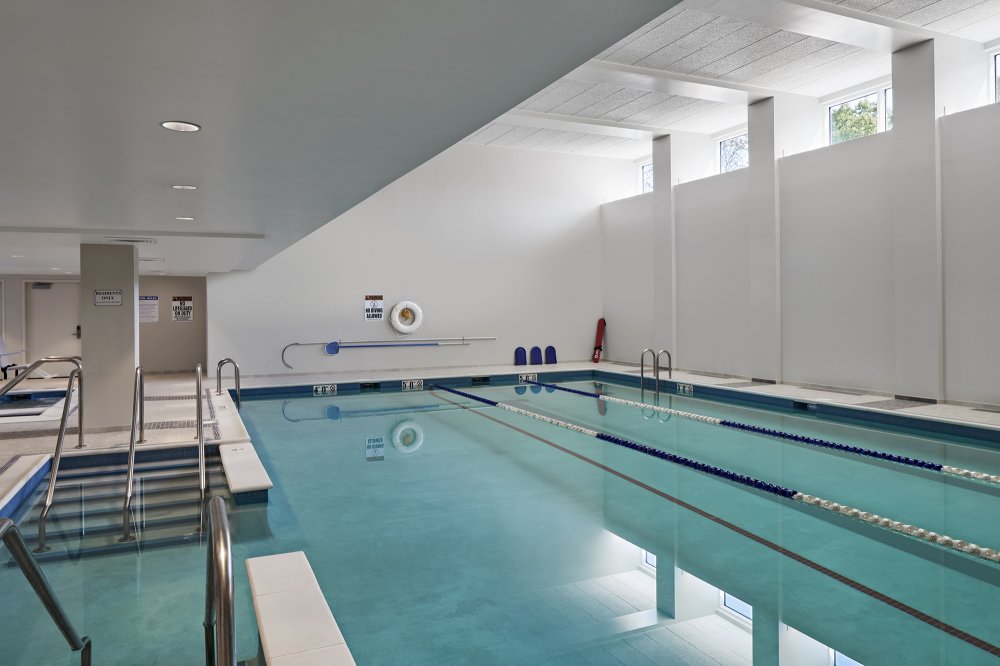
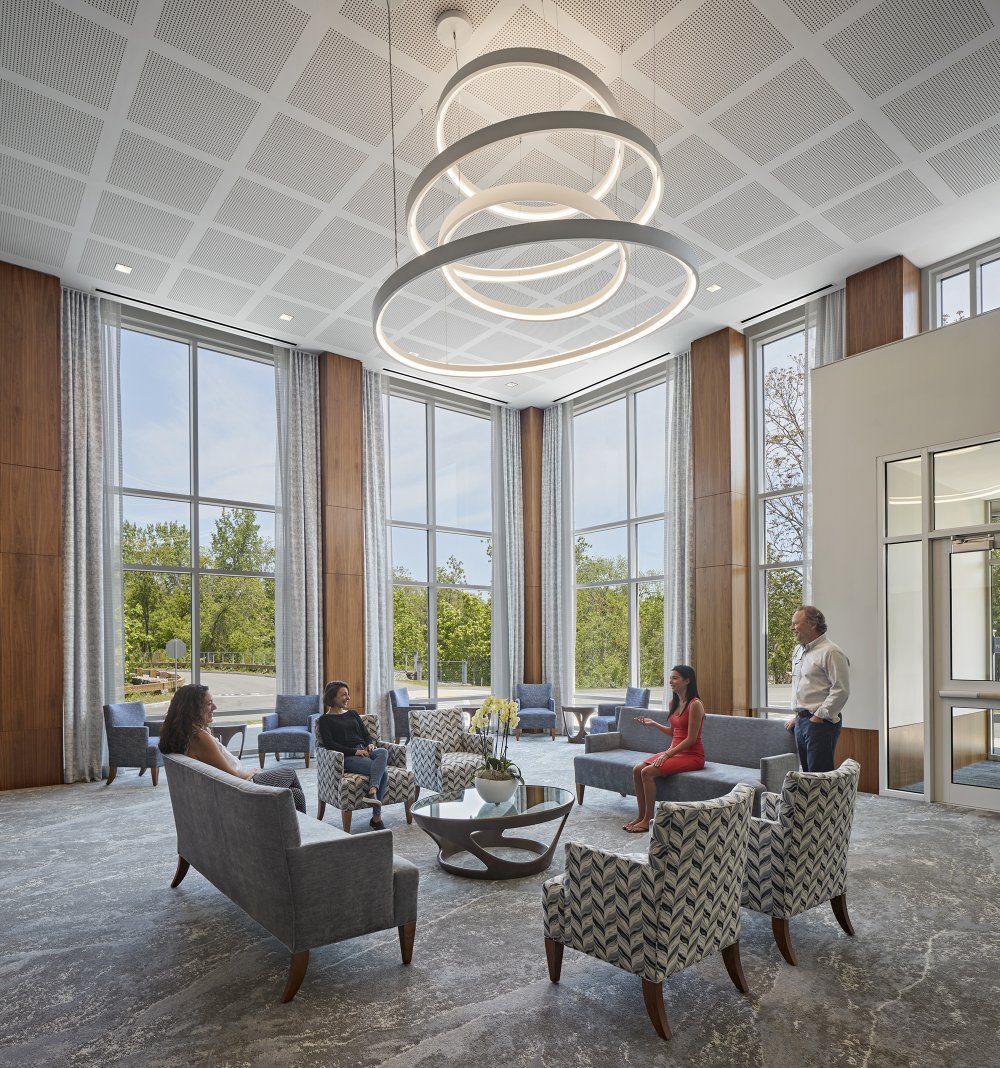
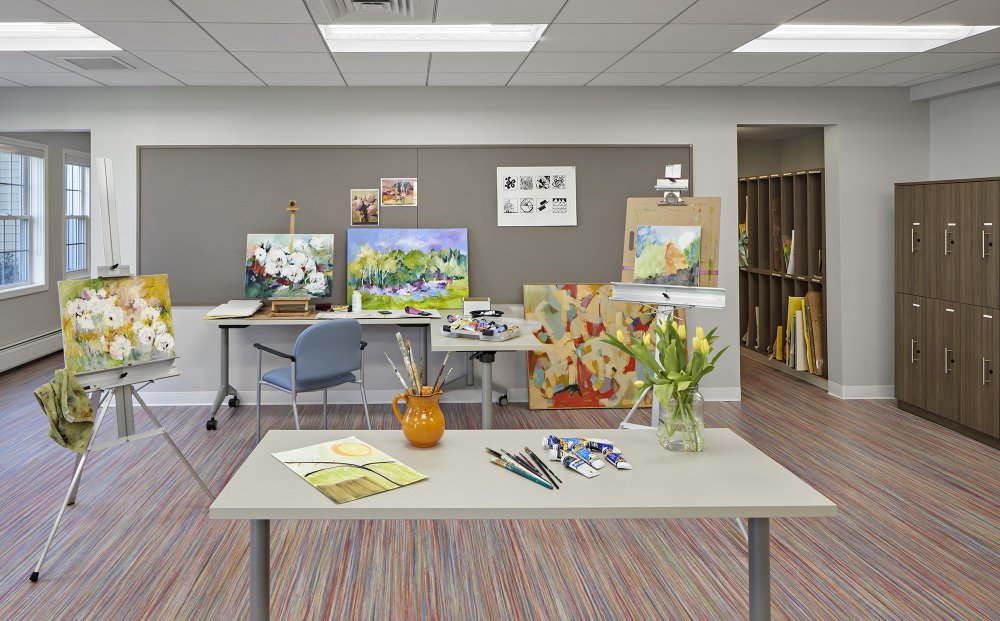
ARCHITECT: DiMella Shaffer | SIZE: 106,000 SF
Description
Brookhaven’s campus expansion and revitalization plan adds six adjoining acres to the 31-acre campus in order to construct the new independent living building. The expansion adds 30 assisted living units, 49 two-bedroom apartments and renovation and reduction of the skilled nursing center to 12 beds.
The new North Building is a five-story structure with independent living apartments, a parking garage, green roof, and fiber cement siding with stone veneer. Its lower floors are made of cast-in-place and post-tension concrete, while the upper floors use a panelized wood frame.
The expansion addition is a four-story L-shaped addition connected to the existing facility, featuring a two-story pool/fitness area, a performing arts center, and assisted living units. It includes interior renovations to skilled nursing, dining, and administrative areas. The addition has a structural steel structure for the first two levels and light gauge metal framing for the top two floors, with each floor constructed using a metal joist and concrete deck system. The exterior finish matches the North Building with fiber cement panels and stone veneer.
Additional Senior Housing Projects
Waterstone on High Ridge | LCB Residence at Bedford | McLean Life Plan Community- Goodrich Building | LCB Residence at Westport | Covenant Living of Cromwell- Town Center







