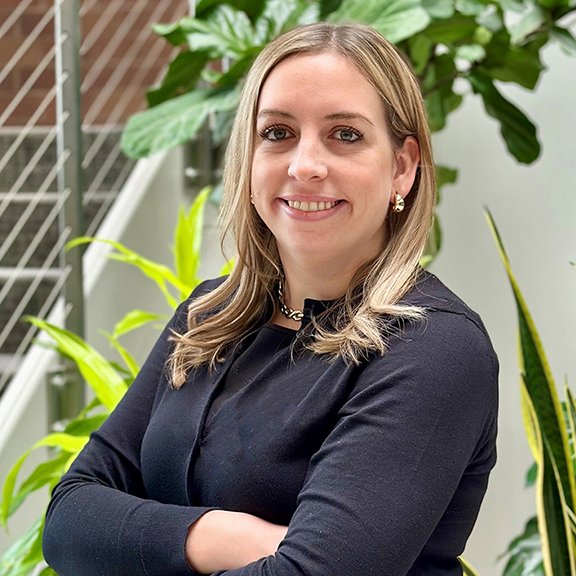- Who We Are
-
Our Work
-
Educational
- Brooks School- George and Evanthea Demoulas Family Boathouse
- Riverbend School - Gym and Schoolhouse
- Lesley University- Animation Studio
- Middlesex School- Bass Arts Pavilion and Danoff Visual Arts Center
- Nashoba Brooks School- Sureau Family Discovery Barn
- The Southport School- Arts and Music Building
- Senior Living
- Hospitality
-
Healthcare
- Partners Urgent Care
- Yale New Haven Health- Medical Office Building
- The Hospital of Central Connecticut - Advanced Wound and Hyperbaric Medicine Center
- Connecticut Children's - Infusion Center and Gastrointestinal Clinic
- Connecticut Children's - Specialty Care Center
- MidState Medical Center- Post-Anesthesia Care Unit Expansion & Renovation
- Commercial
- Specialty Work
-
Educational
- How We Do It
- Our Blog
- Industry Tidbits
- Join Our Family
- Contact Us
Middlesex School- Bass Arts Pavilion and Danoff Visual Arts Center
Concord, MA
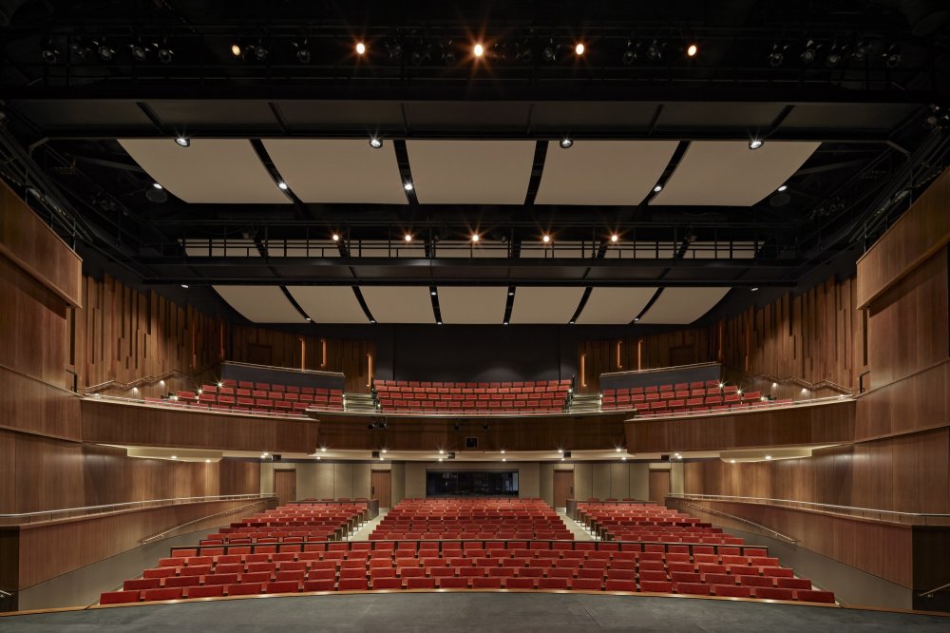

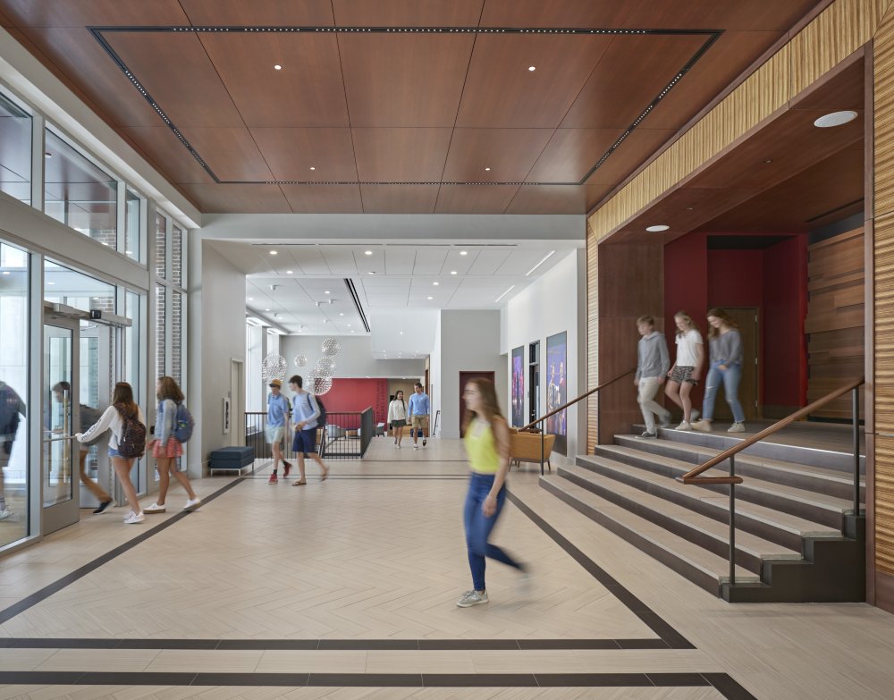
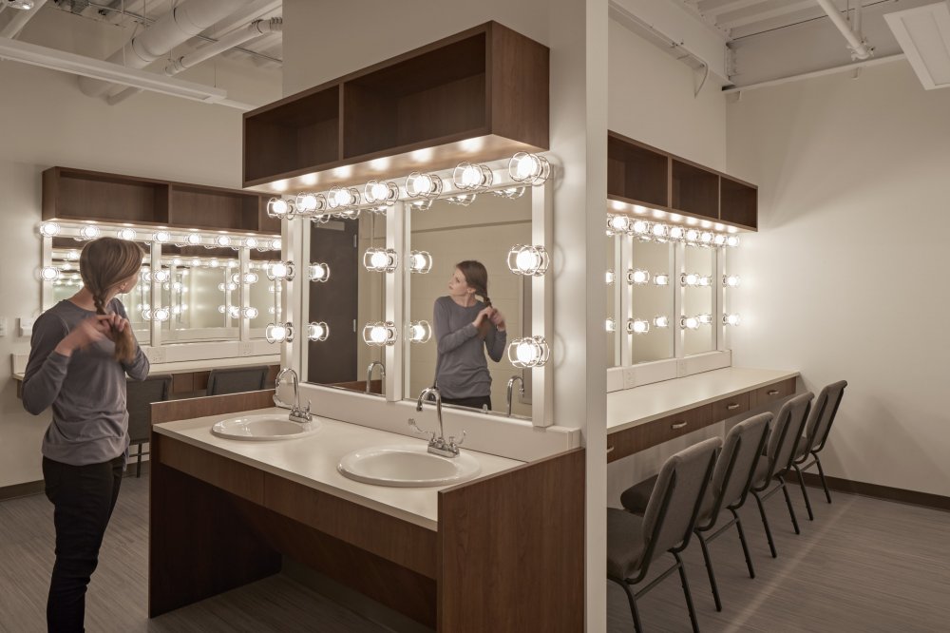
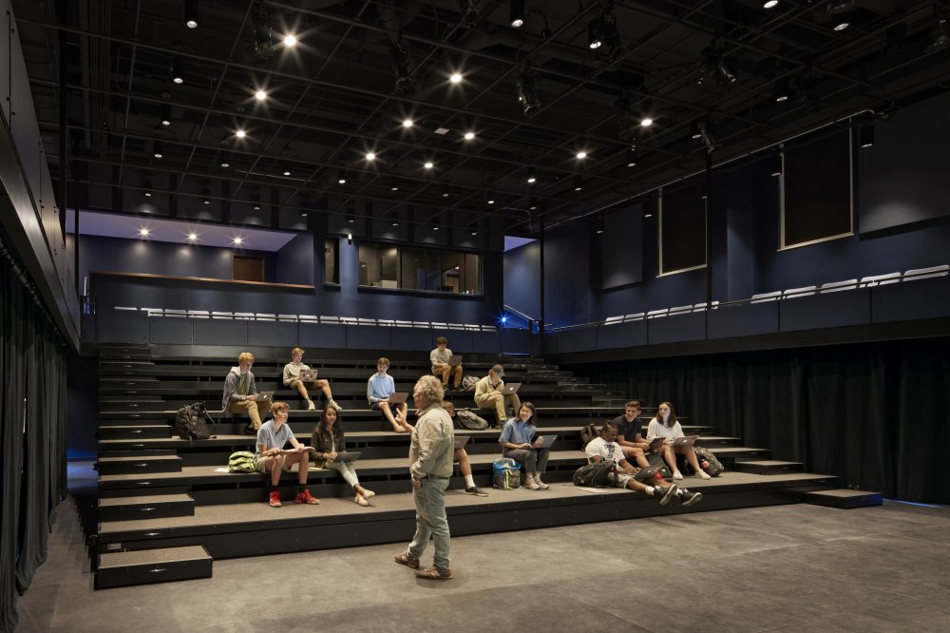
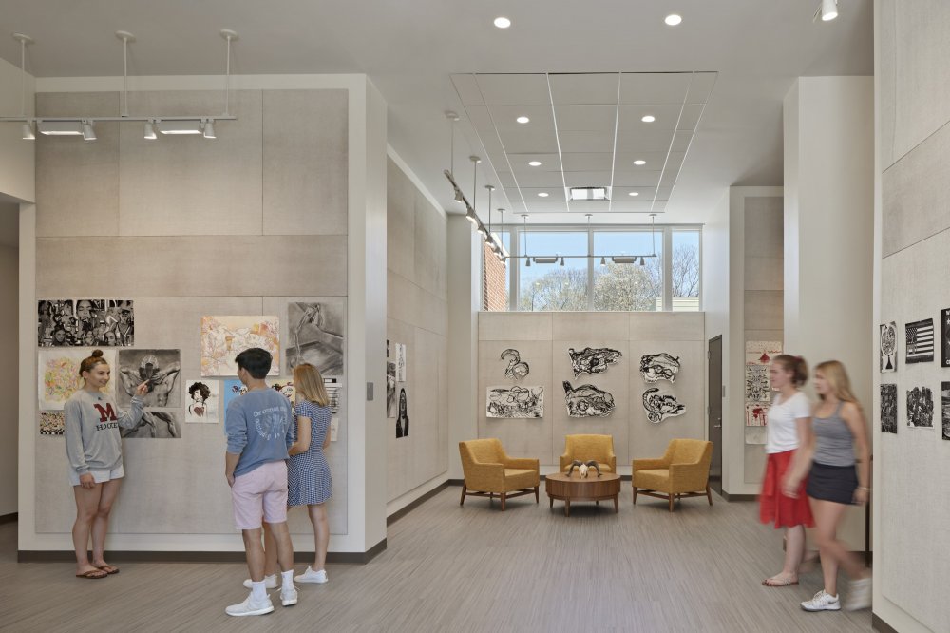
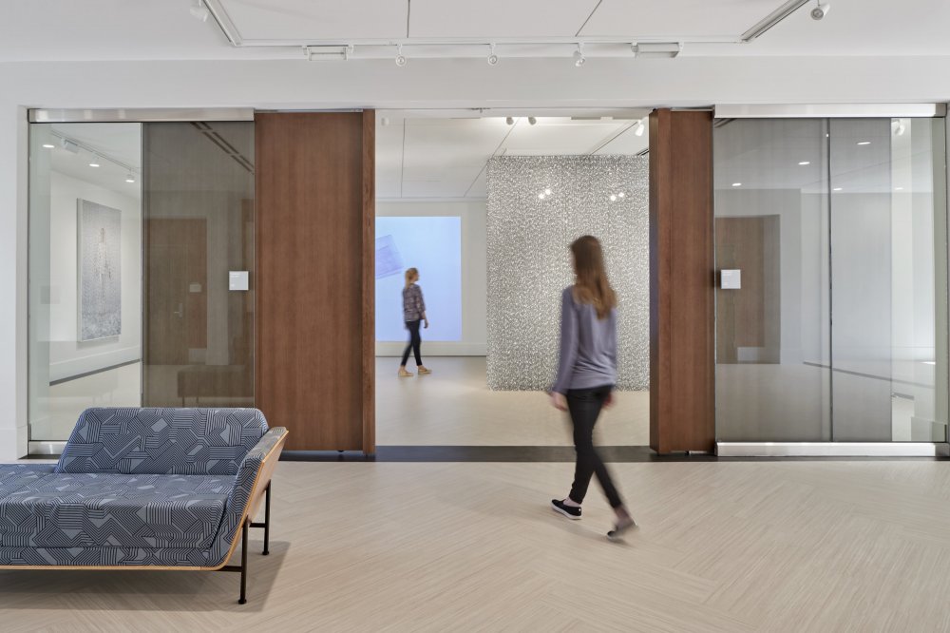
 ABC of Massachusetts Excellence in Construction Merit Award
ABC of Massachusetts Excellence in Construction Merit Award
ARCHITECT: CBT Architects | OWNER'S REP: C3 Consulting | SIZE: 55,000 SF
Description
The new Theater and Visual Arts Center honors the idea articulated by the founding Headmaster of “finding the promise” in every student, helping students bring their talents to fruition as knowledgeable, capable, responsible and moral citizens of the world.
The Bass Arts Pavilion and Danoff Visual Arts Center houses a state-of-the-art 495-seat theater with motorized orchestra pit, a 180-seat blackbox theater, art and art history classrooms and studios, and an art gallery that showcases both professional and student art.
It also features an expansive courtyard that required extensive site work and utility relocation.
Additional Education Projects
The Southport School- Arts and Music Building | Nashoba Brooks School- Sureau Family Discovery Barn | Lesley University- Animation Studio | Brooks School- George and Evanthea Demoulas Family Boathouse | Riverbend School - Gym and Schoolhouse





