- Who We Are
-
Our Work
-
Educational
- Brooks School- George and Evanthea Demoulas Family Boathouse
- Riverbend School - Gym and Schoolhouse
- Lesley University- Animation Studio
- Middlesex School- Bass Arts Pavilion and Danoff Visual Arts Center
- Nashoba Brooks School- Sureau Family Discovery Barn
- The Southport School- Arts and Music Building
- Senior Living
- Hospitality
-
Healthcare
- Partners Urgent Care
- Yale New Haven Health- Medical Office Building
- The Hospital of Central Connecticut - Advanced Wound and Hyperbaric Medicine Center
- Connecticut Children's - Infusion Center and Gastrointestinal Clinic
- Connecticut Children's - Specialty Care Center
- MidState Medical Center- Post-Anesthesia Care Unit Expansion & Renovation
- Commercial
- Specialty Work
-
Educational
- How We Do It
- Our Blog
- Industry Tidbits
- Join Our Family
- Contact Us
Covenant Living of Cromwell- Town Center
Cromwell, CT
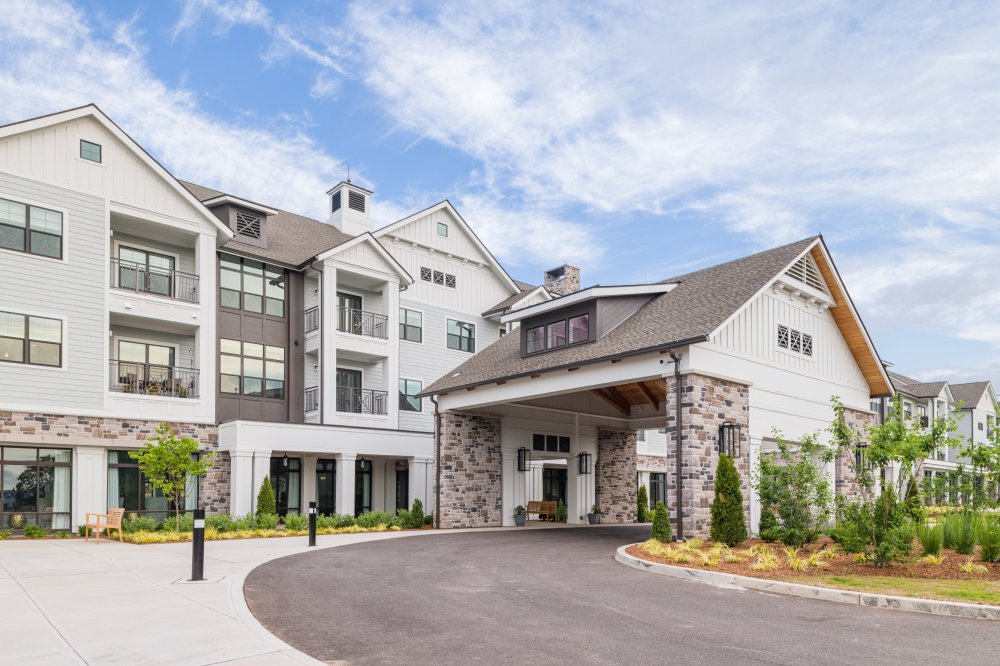

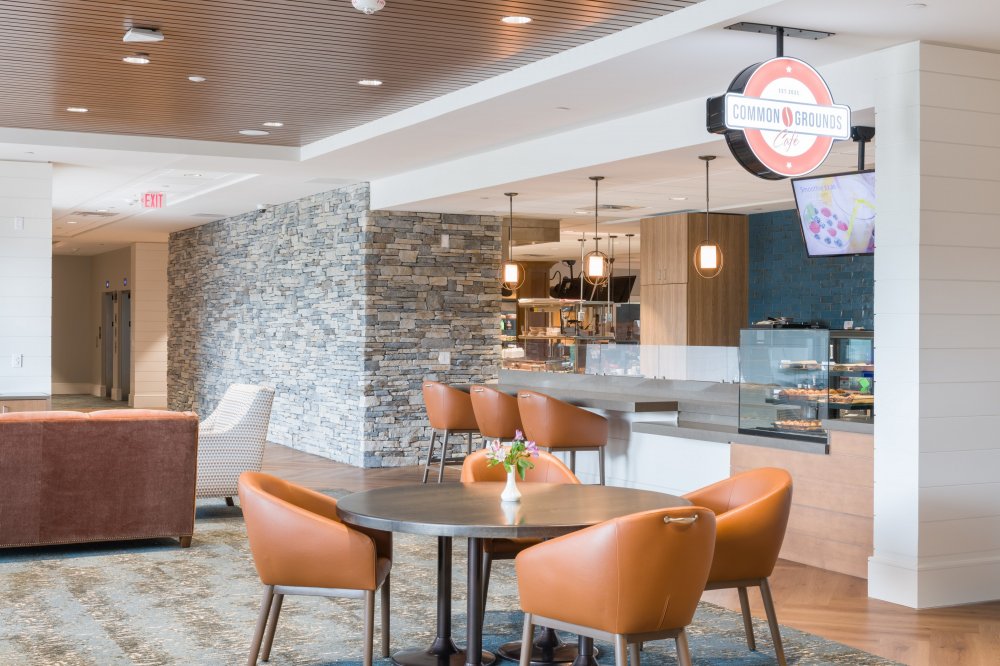
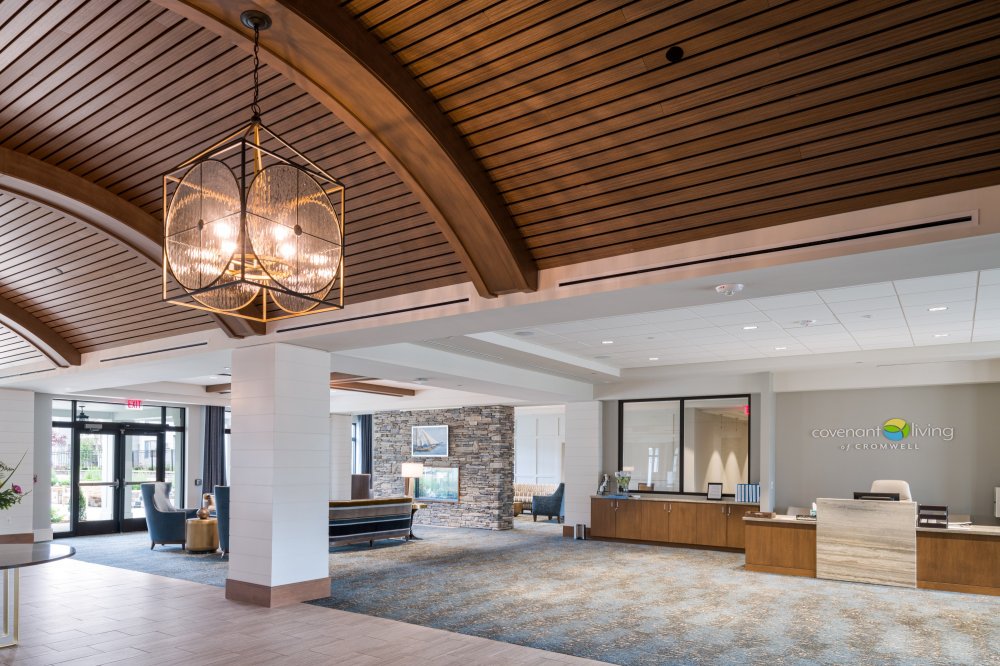
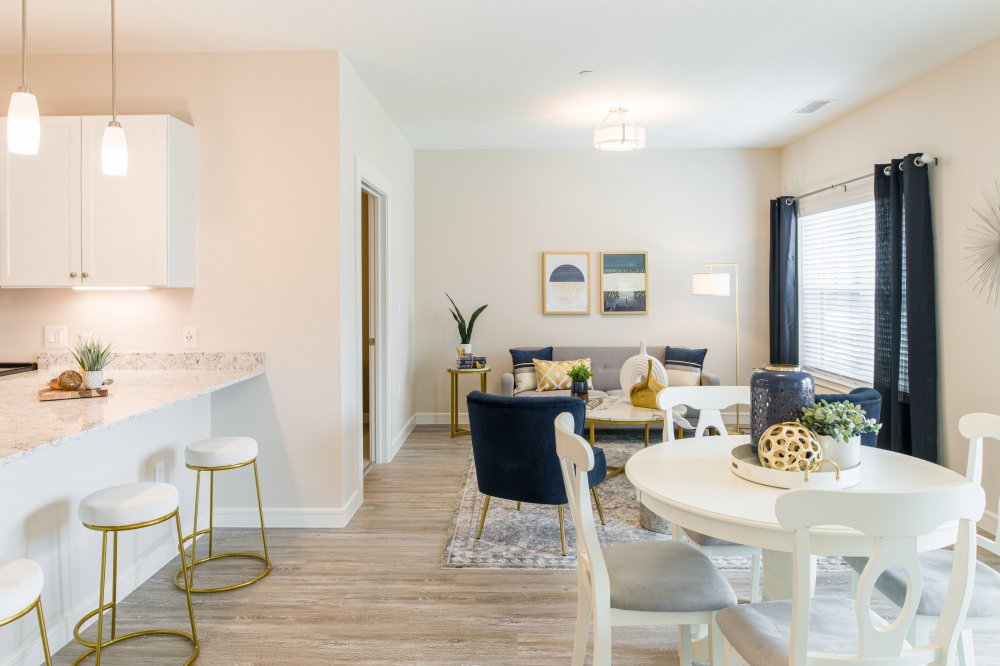
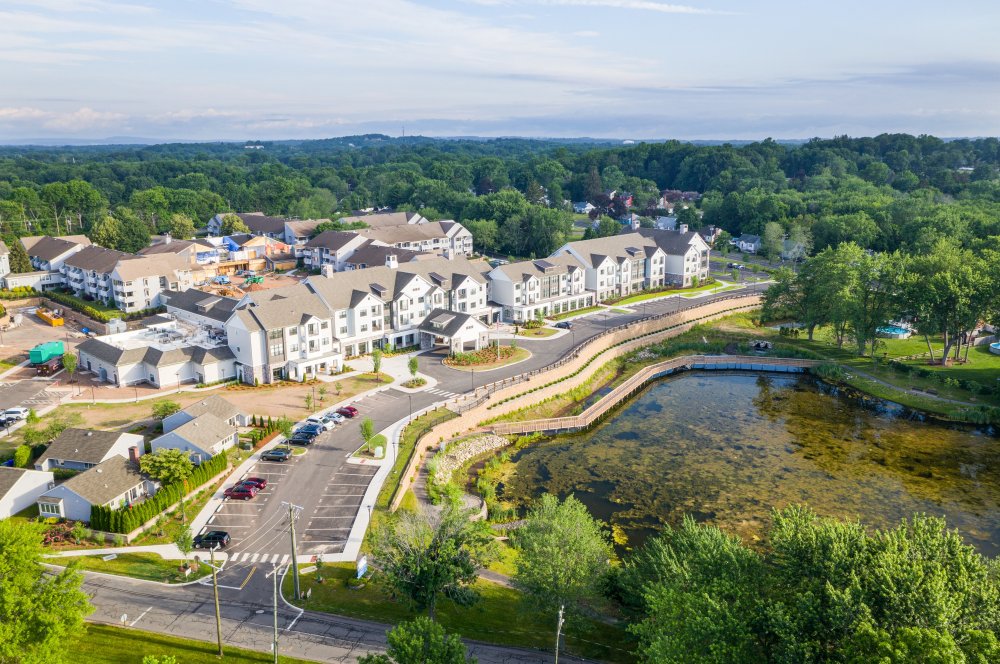
ARCHITECT: THW Design | SIZE: 111,000 SF
Description
This community upgrade began in the spring of 2019 with substantial enabling work, including demolition of the existing cottages and relocation of major utilities. The project team also created a sizable retaining wall in order to ensure the building could safely be added to the campus without encroaching on the nearby pond, a feature much-loved by the residents.
The new Town Center features a commercial kitchen, casual, private, and formal dining spaces, Common Grounds Café, fitness center, art studio, community room, offices, 54 one- and two-bedroom apartment homes, courtyard, and a new main entrance.
Additional Senior Housing Projects
McLean Life Plan Community- Goodrich Building | LCB Residence at Bedford | Brookhaven at Lexington | Waterstone on High Ridge | LCB Residence at Westport







