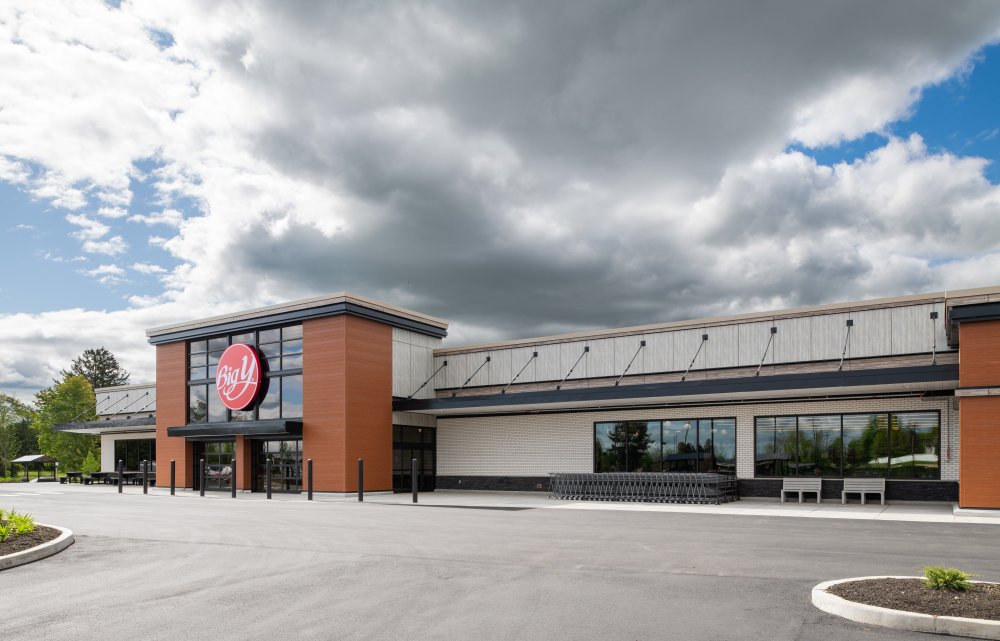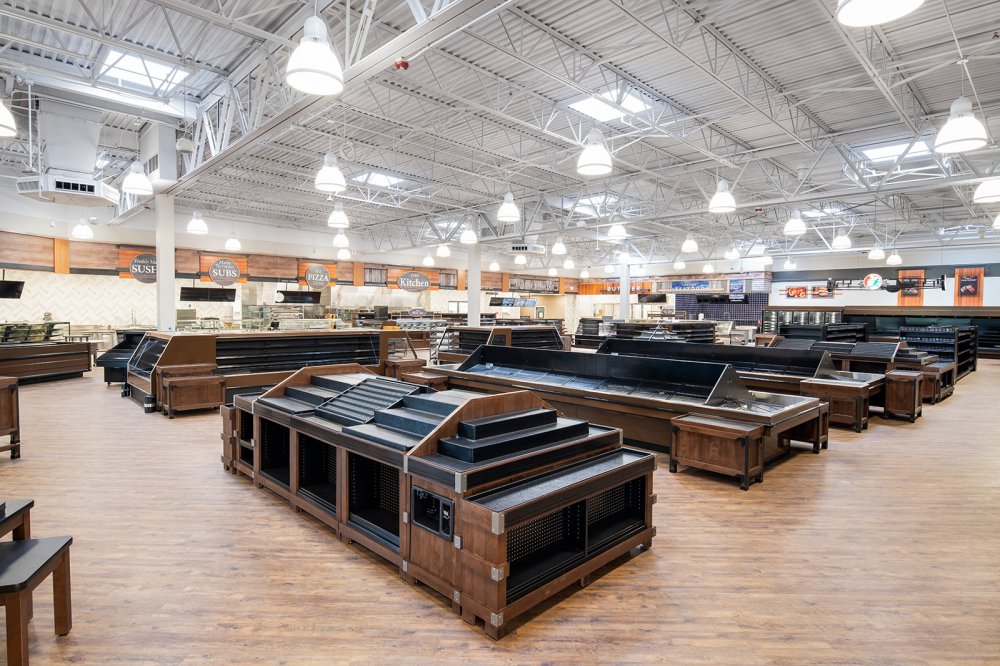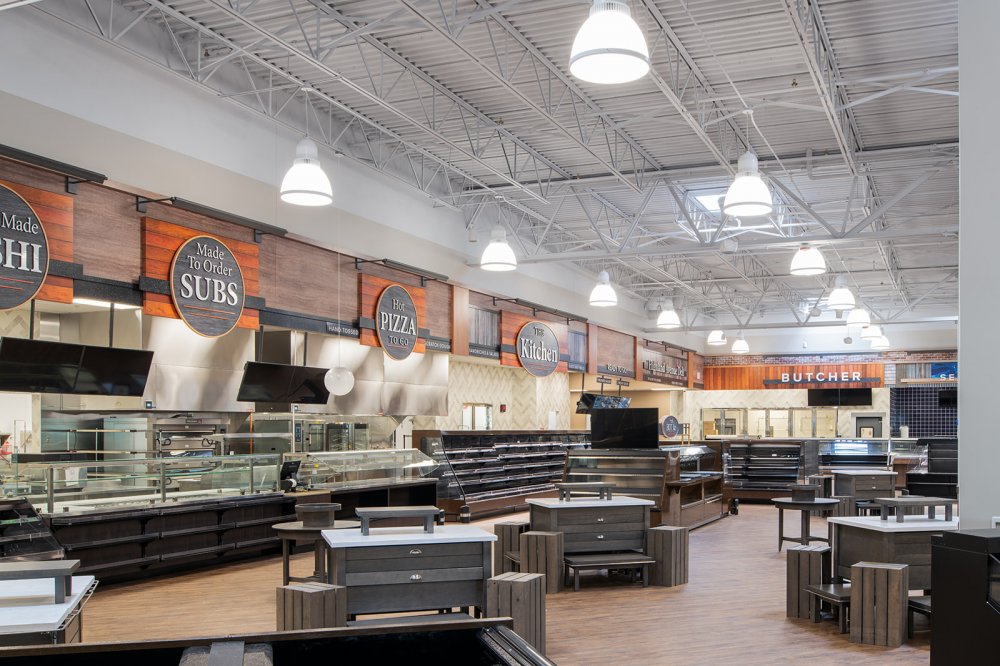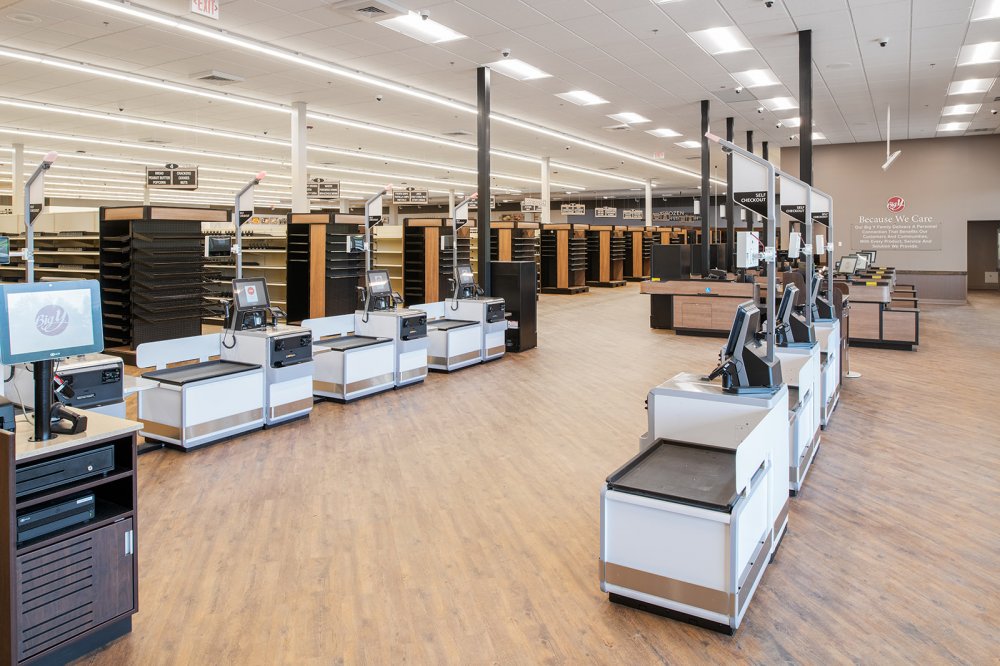- Who We Are
-
Our Work
-
Educational
- Brooks School- George and Evanthea Demoulas Family Boathouse
- Riverbend School - Gym and Schoolhouse
- Lesley University- Animation Studio
- Middlesex School- Bass Arts Pavilion and Danoff Visual Arts Center
- Nashoba Brooks School- Sureau Family Discovery Barn
- The Southport School- Arts and Music Building
- Senior Living
- Hospitality
-
Healthcare
- Partners Urgent Care
- Yale New Haven Health- Medical Office Building
- The Hospital of Central Connecticut - Advanced Wound and Hyperbaric Medicine Center
- Connecticut Children's - Infusion Center and Gastrointestinal Clinic
- Connecticut Children's - Specialty Care Center
- MidState Medical Center- Post-Anesthesia Care Unit Expansion & Renovation
- Commercial
- Specialty Work
-
Educational
- How We Do It
- Our Blog
- Industry Tidbits
- Join Our Family
- Contact Us
Big Y Middletown
Middletown, CT





ARCHITECT: PEPIN Associates Architects, LLC | SIZE: 52,000 SF
Big Y Middletown brings a state-of-the-art grocery store to the area, featuring an on-site bakery, a full-service butcher, and seafood departments. The kitchen offers hand-tossed pizza and freshly made sushi, while a fully equipped deli provides a wide selection of ready-to-eat meals.
Extensive site preparation included demolishing and removing an existing building, along with clearing and grading more than seven acres of land. This project included substantial coordination of owner supplied equipment, including new green features such as energy-efficient refrigerated cases, a full-store generator, and electric vehicle charging stations in the parking lot.
This store is part of an ongoing partnership with Big Y, covering seven new supermarkets, five convenience stores, multiple renovations, and the Distribution Center.
Additional Commercial Projects
Morgan Truck | athenahealth- Arsenal on the Charles West Garage | Big Y Distribution Center | Broadcasting Corporation | Commercial Headquarters







