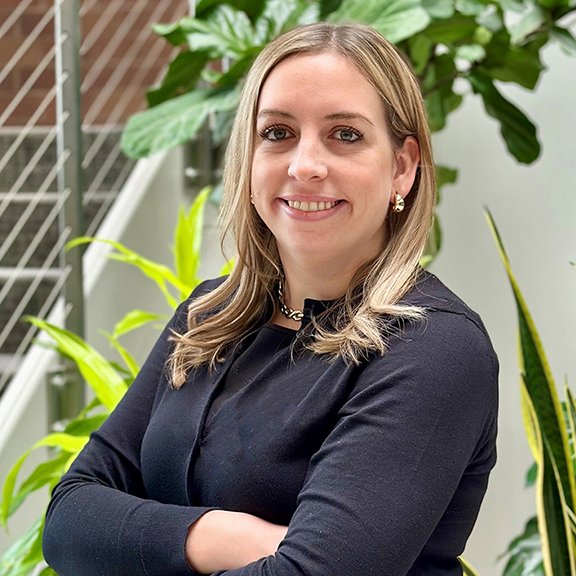- Who We Are
-
Our Work
-
Educational
- Brooks School- George and Evanthea Demoulas Family Boathouse
- Riverbend School - Gym and Schoolhouse
- Lesley University- Animation Studio
- Middlesex School- Bass Arts Pavilion and Danoff Visual Arts Center
- Nashoba Brooks School- Sureau Family Discovery Barn
- The Southport School- Arts and Music Building
- Senior Living
- Hospitality
-
Healthcare
- Partners Urgent Care
- Yale New Haven Health- Medical Office Building
- The Hospital of Central Connecticut - Advanced Wound and Hyperbaric Medicine Center
- Connecticut Children's - Infusion Center and Gastrointestinal Clinic
- Connecticut Children's - Specialty Care Center
- MidState Medical Center- Post-Anesthesia Care Unit Expansion & Renovation
- Commercial
- Specialty Work
-
Educational
- How We Do It
- Our Blog
- Industry Tidbits
- Join Our Family
- Contact Us
Brooks School- George and Evanthea Demoulas Family Boathouse
North Andover, MA
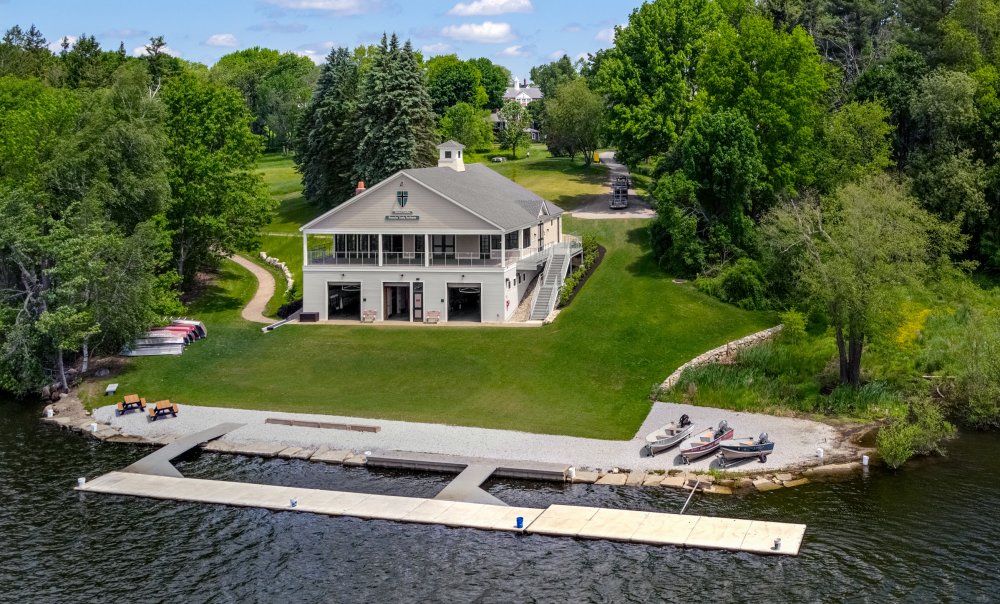

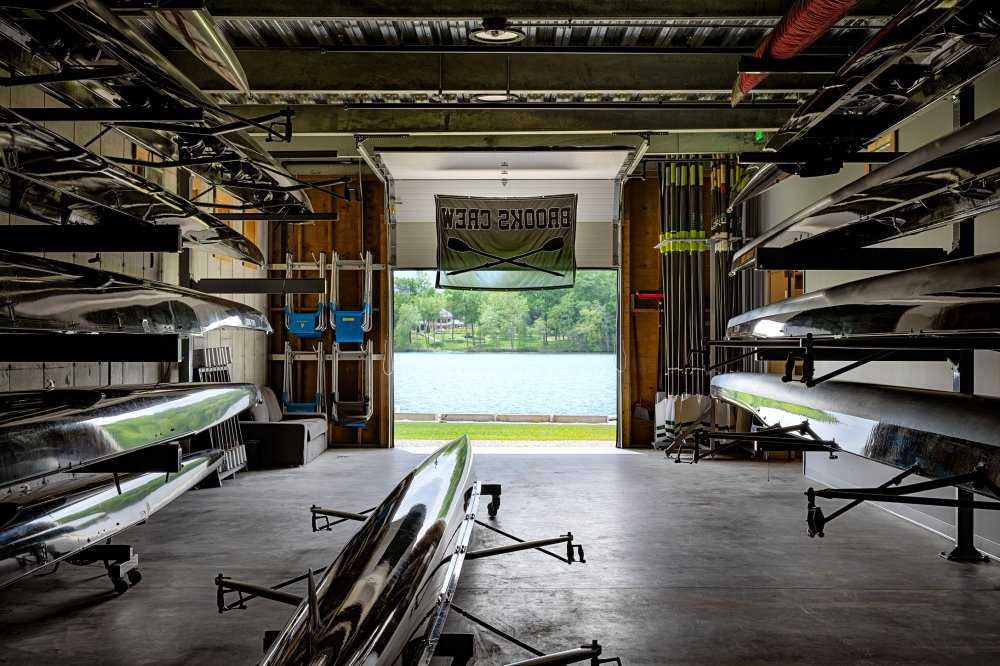
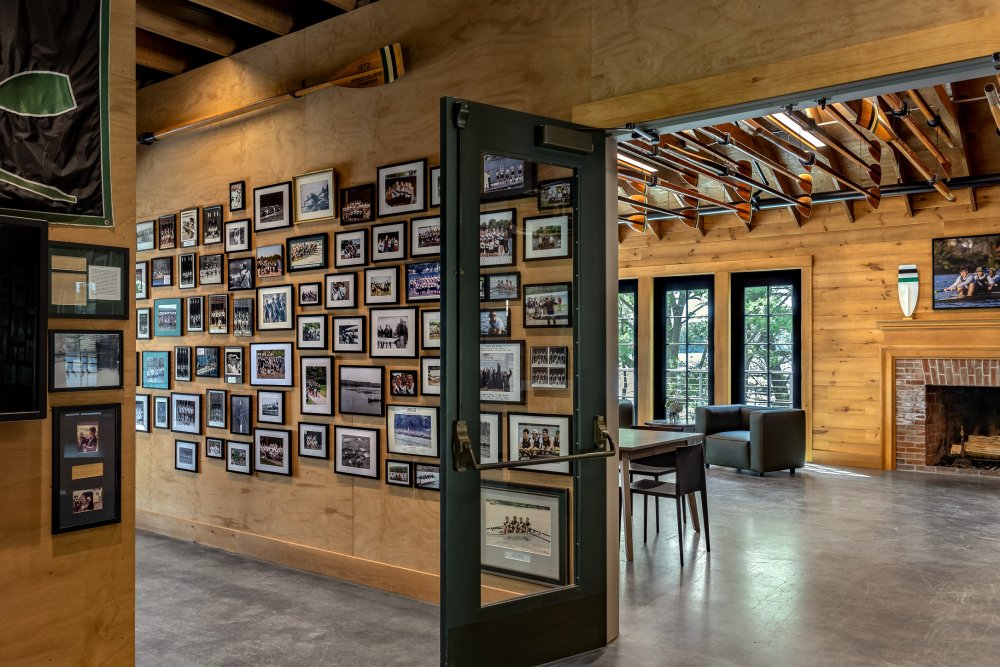
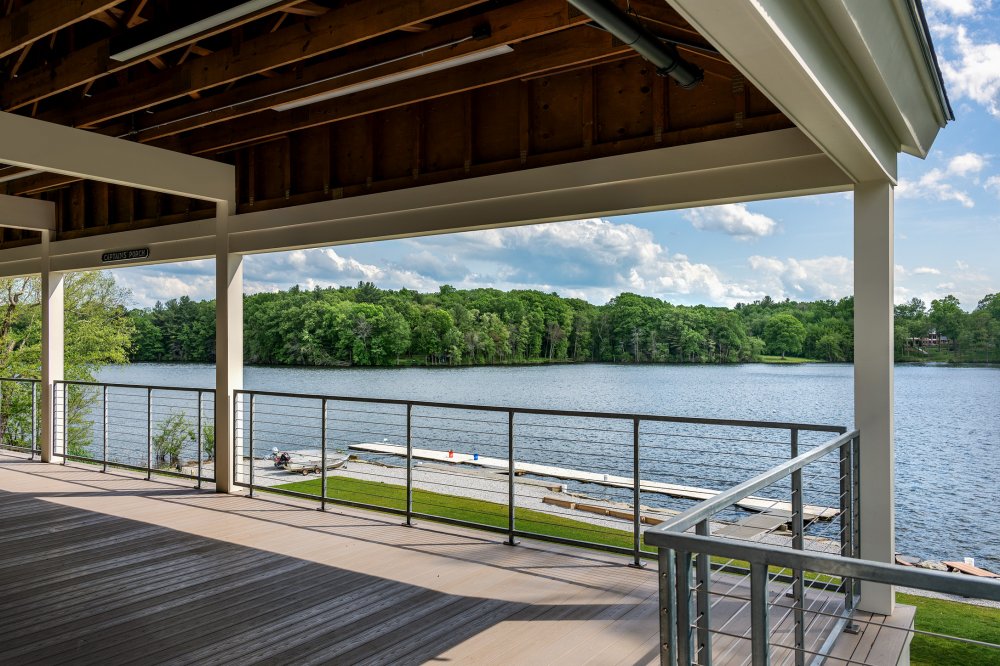
ARCHITECT: Olson Lewis + Architects | SIZE: 7,000 SF
Description
The project at the Brooks School creates a new and expanded place for the school’s crew teams to gather and hold practice. The scope of this project involves consolidating two old boathouses into one new building that features locker rooms, a clubhouse area with a fireplace, a wrap-around porch, and a garage workspace. We also built a new outhouse located between the boathouse and the main campus.
The boathouse is located on the banks of scenic Lake Cochichewick, where the rowing team practices. The clubhouse pays tribute to previous teams with oars hung from the ceiling. The new boathouse bridges time, embracing the legacy of its predecessors and paves the way for a space where future champions will train and thrive.
Additional Education Projects
The Southport School- Arts and Music Building | Lesley University- Animation Studio | Middlesex School- Bass Arts Pavilion and Danoff Visual Arts Center | Nashoba Brooks School- Sureau Family Discovery Barn | Riverbend School - Gym and Schoolhouse





