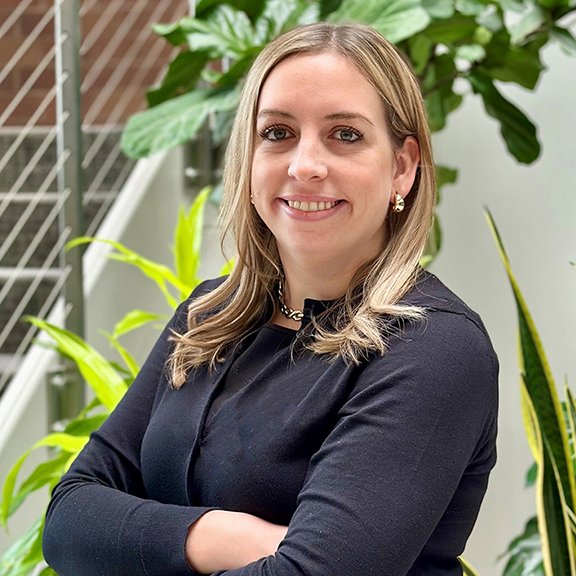- Who We Are
-
Our Work
-
Educational
- Brooks School- George and Evanthea Demoulas Family Boathouse
- Riverbend School - Gym and Schoolhouse
- Lesley University- Animation Studio
- Middlesex School- Bass Arts Pavilion and Danoff Visual Arts Center
- Nashoba Brooks School- Sureau Family Discovery Barn
- The Southport School- Arts and Music Building
- Senior Living
- Hospitality
-
Healthcare
- Partners Urgent Care
- Yale New Haven Health- Medical Office Building
- The Hospital of Central Connecticut - Advanced Wound and Hyperbaric Medicine Center
- Connecticut Children's - Infusion Center and Gastrointestinal Clinic
- Connecticut Children's - Specialty Care Center
- MidState Medical Center- Post-Anesthesia Care Unit Expansion & Renovation
- Commercial
- Specialty Work
-
Educational
- How We Do It
- Our Blog
- Industry Tidbits
- Join Our Family
- Contact Us
Nashoba Brooks School- Sureau Family Discovery Barn
Concord, MA
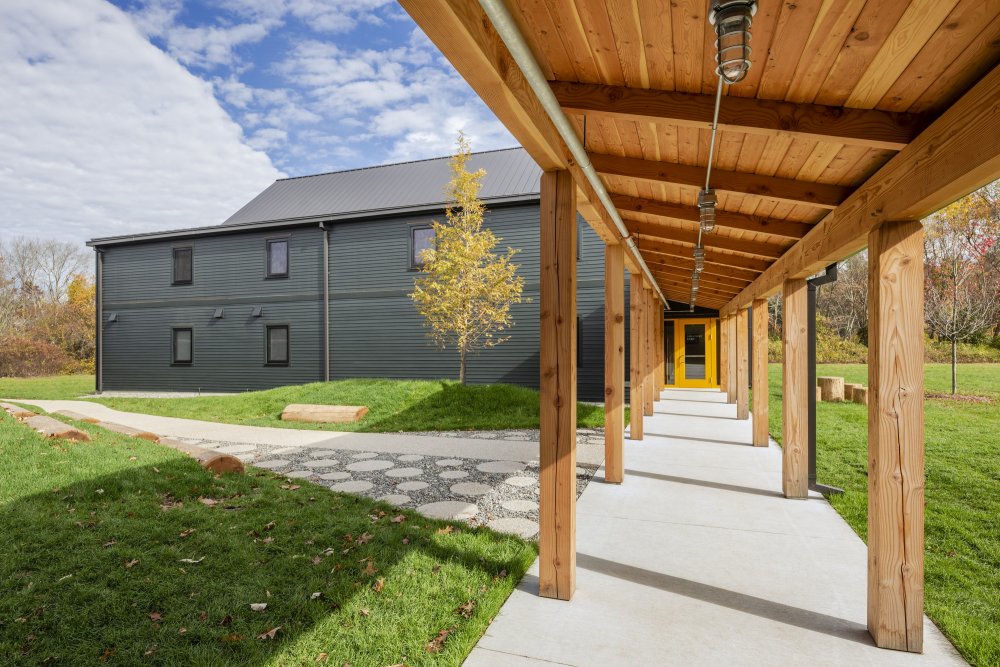

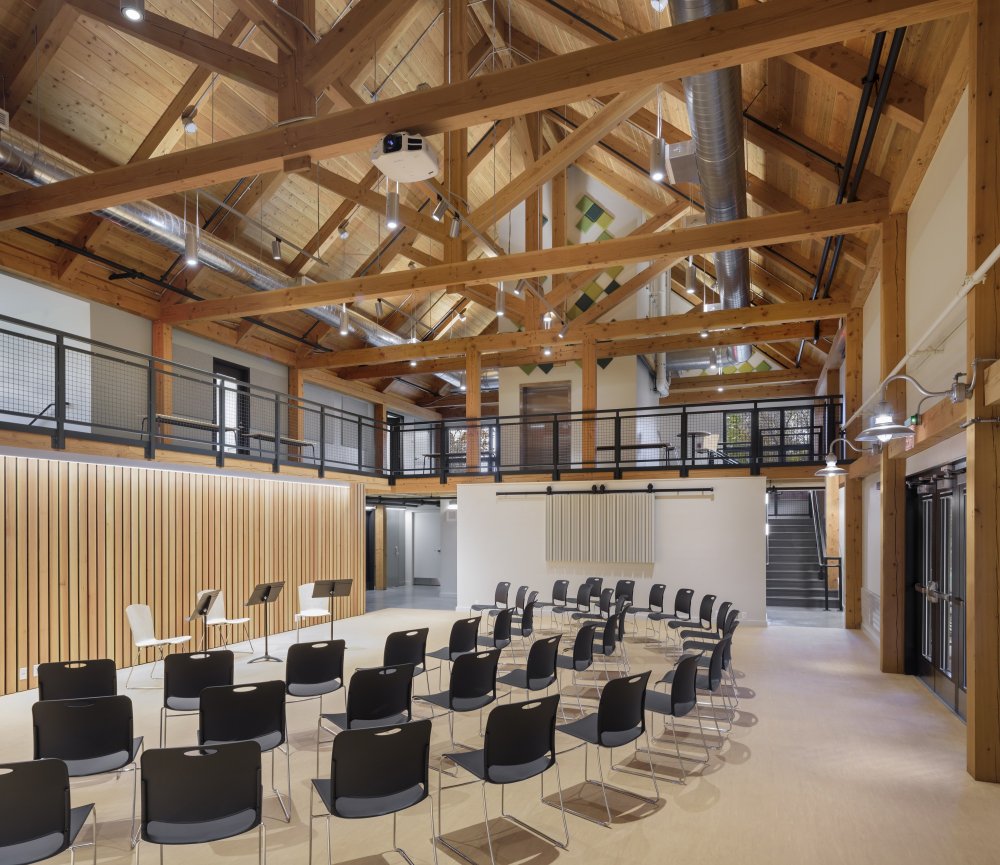
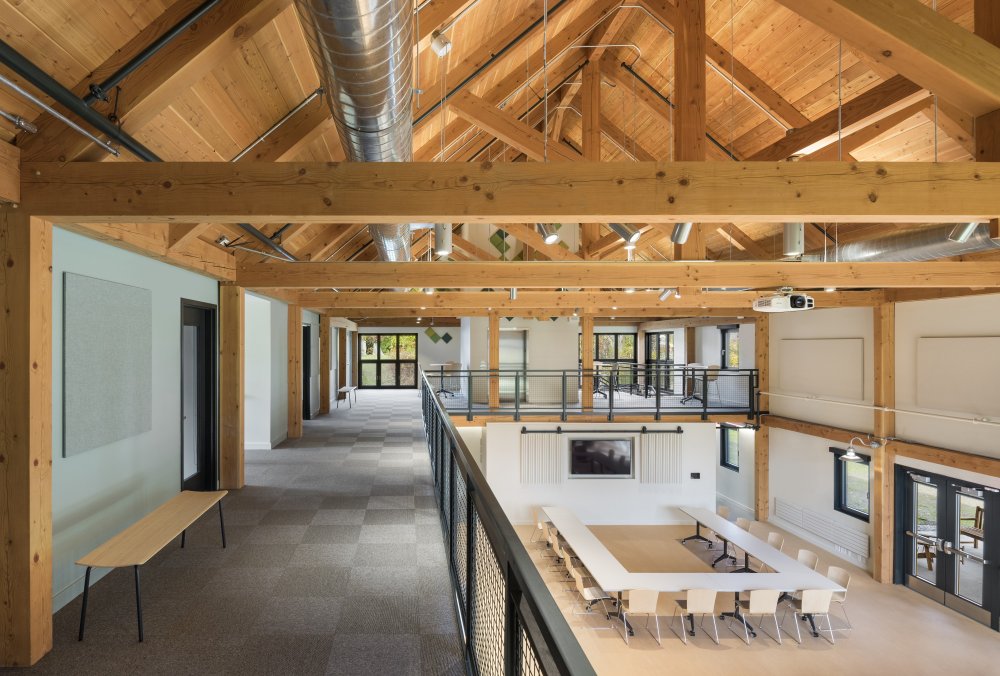
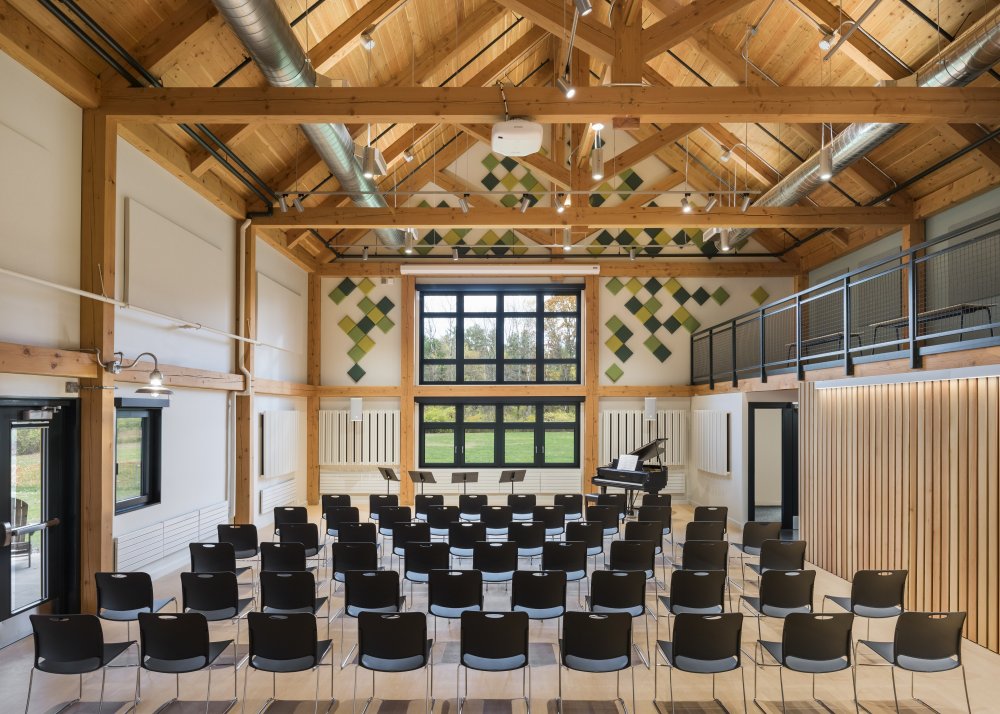
 ABC of Massachusetts Excellence in Construction Eagle Award
ABC of Massachusetts Excellence in Construction Eagle Award
ARCHITECT: DSK | Dewing Schmid Kearns Architects + Planners | OWNER'S REP: Scalora Consulting Group | SIZE: 6,000 SF
Description
Located on Nashoba Brooks School’s 30-acre campus, the Sureau Family Discovery Barn encourages students to explore the school’s outdoor learning environment and become “stewards of our natural world.”
The Sureau Family Discovery Barn includes an open two-story performance space with capacity up to 150 guests, a flexible-use space for arts, athletics, and before-and-after school activities, elevator, restrooms, and a back porch.
It is connected to the main school building via a 40’ covered connector containing all utility feeds.
Additional Education Projects
The Southport School- Arts and Music Building | Lesley University- Animation Studio | Middlesex School- Bass Arts Pavilion and Danoff Visual Arts Center | Brooks School- George and Evanthea Demoulas Family Boathouse | Riverbend School - Gym and Schoolhouse





