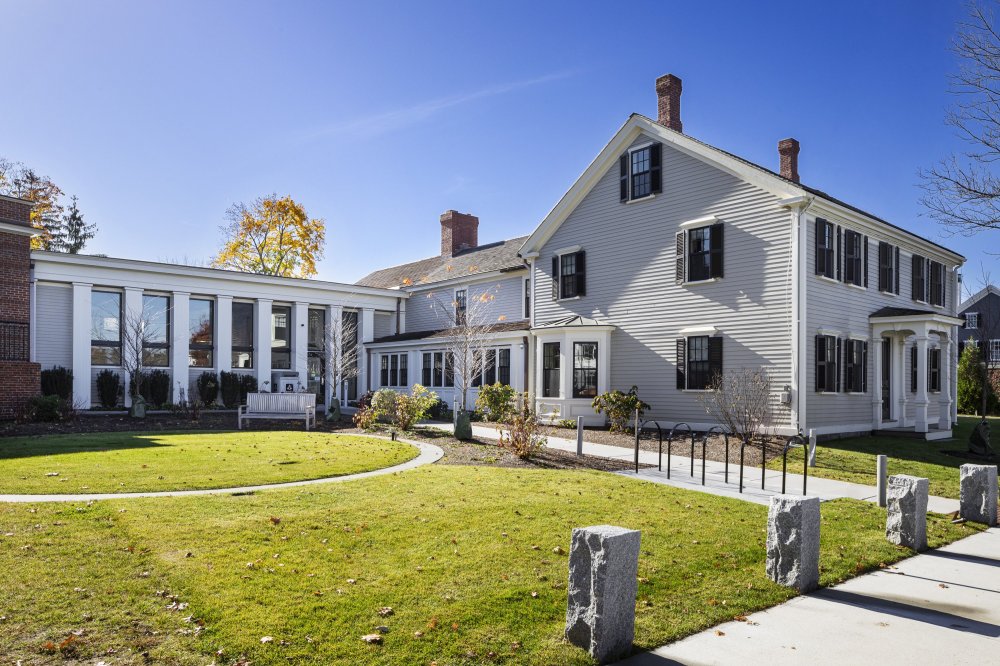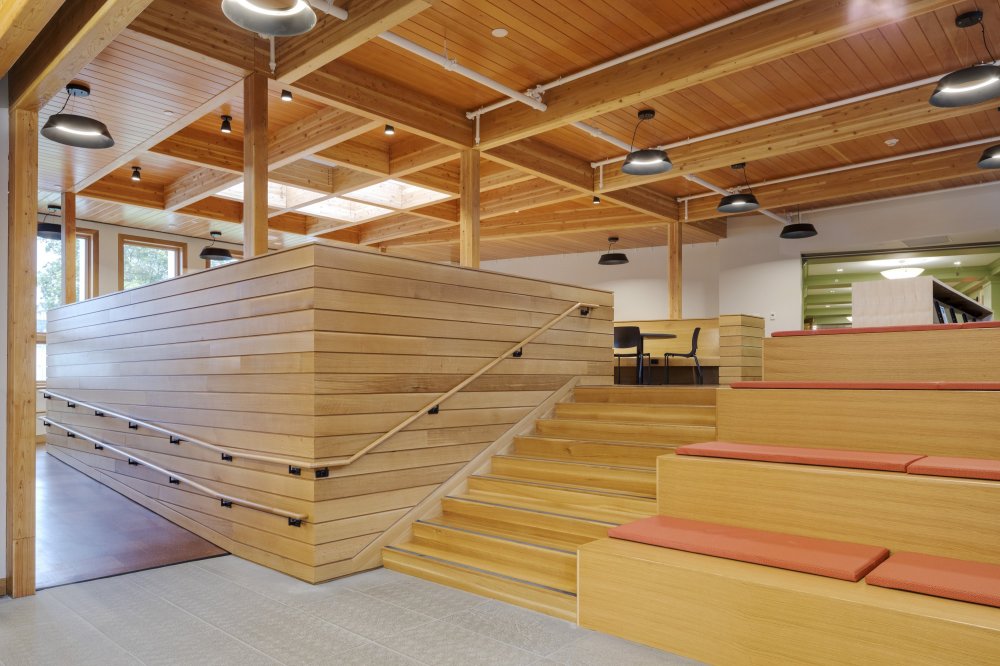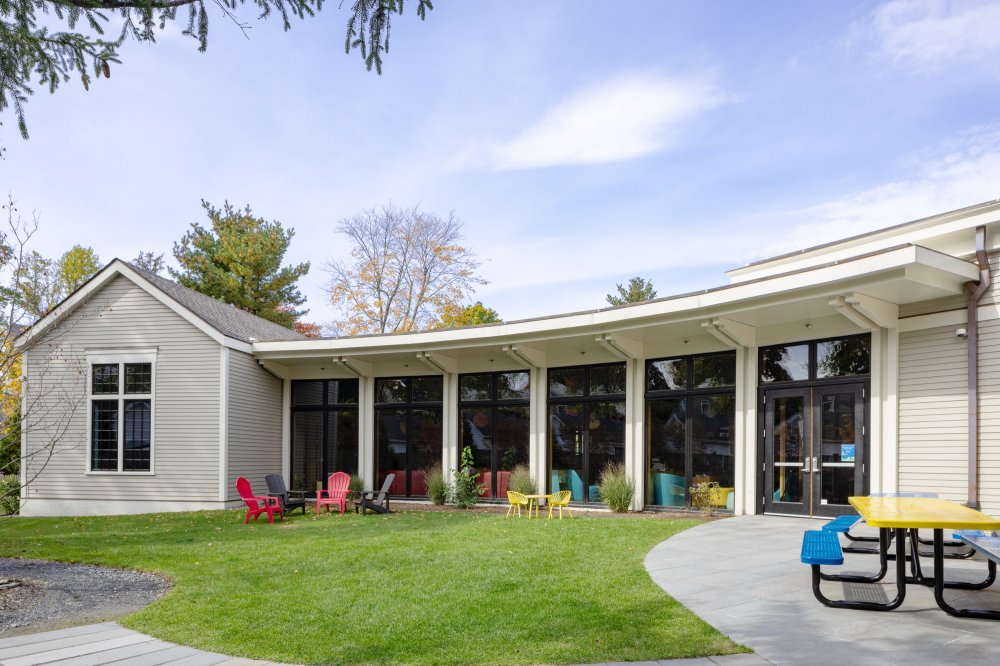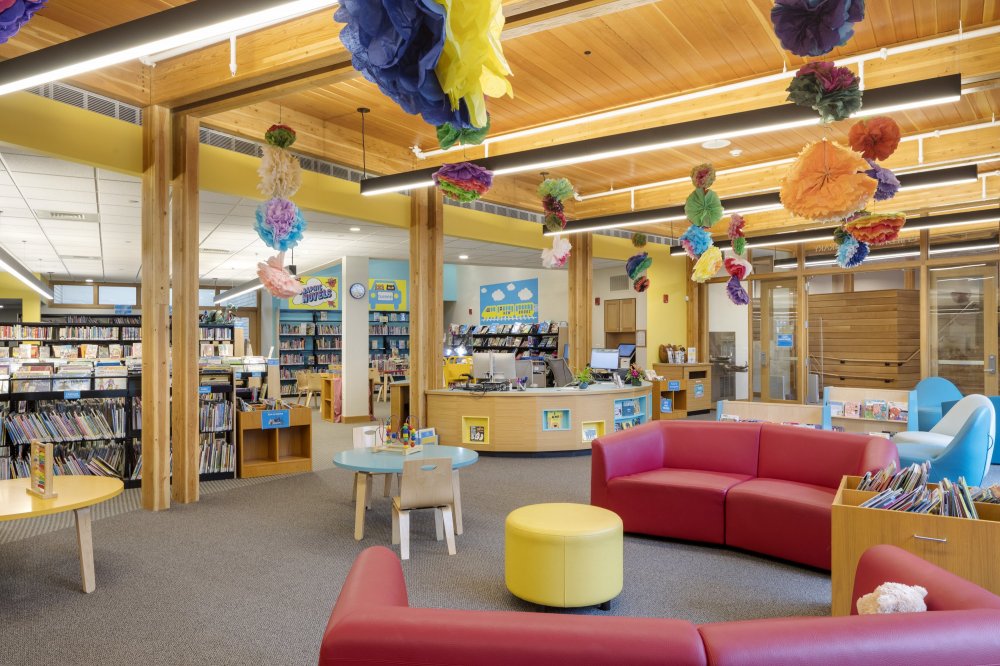- Who We Are
-
Our Work
-
Educational
- Brooks School- George and Evanthea Demoulas Family Boathouse
- Riverbend School - Gym and Schoolhouse
- Lesley University- Animation Studio
- Middlesex School- Bass Arts Pavilion and Danoff Visual Arts Center
- Nashoba Brooks School- Sureau Family Discovery Barn
- The Southport School- Arts and Music Building
- Senior Living
- Hospitality
-
Healthcare
- Partners Urgent Care
- Yale New Haven Health- Medical Office Building
- The Hospital of Central Connecticut - Advanced Wound and Hyperbaric Medicine Center
- Connecticut Children's - Infusion Center and Gastrointestinal Clinic
- Connecticut Children's - Specialty Care Center
- MidState Medical Center- Post-Anesthesia Care Unit Expansion & Renovation
- Commercial
- Specialty Work
-
Educational
- How We Do It
- Our Blog
- Industry Tidbits
- Join Our Family
- Contact Us
Concord Free Public Library- Main Branch and Heywood-Benjamin House
Concord, MA





ARCHITECT: Johnson Roberts Assoc. | SIZE: 23,980 SF
Description
The project at Concord Free Public Library creates a new and expanded Children’s Center, Teen Zone, Workshop, and Meeting Spaces and enhances their Special Collections. We preserved the historic facade of the Heywood-Benjamin House, and the structure is now connected to the Main Library by a single-story addition that has been designed in an architecturally sensitive way to connect two buildings of different ages and styles. The portion visible from Main Street has an abundance of glass and attractive landscaping.
Accessibility, sustainability, and flexibility were the design priorities for this project. The building and its infrastructure feature best practices, as Concord works to reduce their carbon footprint and GHG emissions. Retractable walls and portable furniture allow them to create flexible, interactive spaces for a wide range of activities and programming.
Additional Specialty Projects
The UMBRELLA Arts Center- New Performing Arts Center | Cambridge Street Animal Hospital







