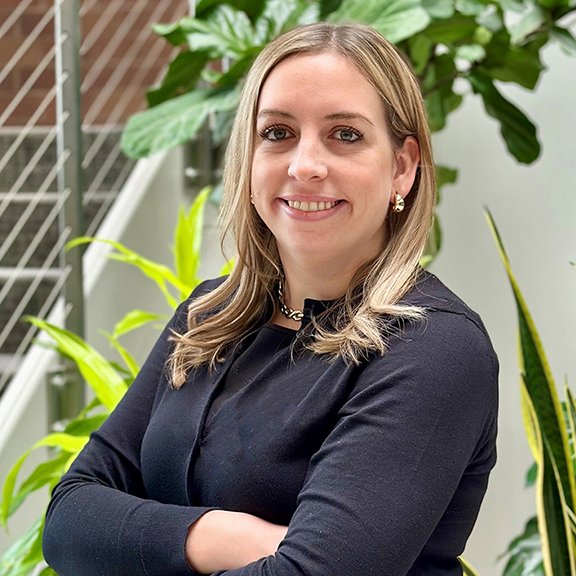- Who We Are
-
Our Work
-
Educational
- Brooks School- George and Evanthea Demoulas Family Boathouse
- Riverbend School - Gym and Schoolhouse
- Lesley University- Animation Studio
- Middlesex School- Bass Arts Pavilion and Danoff Visual Arts Center
- Nashoba Brooks School- Sureau Family Discovery Barn
- The Southport School- Arts and Music Building
- Senior Living
- Hospitality
-
Healthcare
- Partners Urgent Care
- Yale New Haven Health- Medical Office Building
- The Hospital of Central Connecticut - Advanced Wound and Hyperbaric Medicine Center
- Connecticut Children's - Infusion Center and Gastrointestinal Clinic
- Connecticut Children's - Specialty Care Center
- MidState Medical Center- Post-Anesthesia Care Unit Expansion & Renovation
- Commercial
- Specialty Work
-
Educational
- How We Do It
- Our Blog
- Industry Tidbits
- Join Our Family
- Contact Us
Riverbend School - Gym and Schoolhouse
Natick, MA
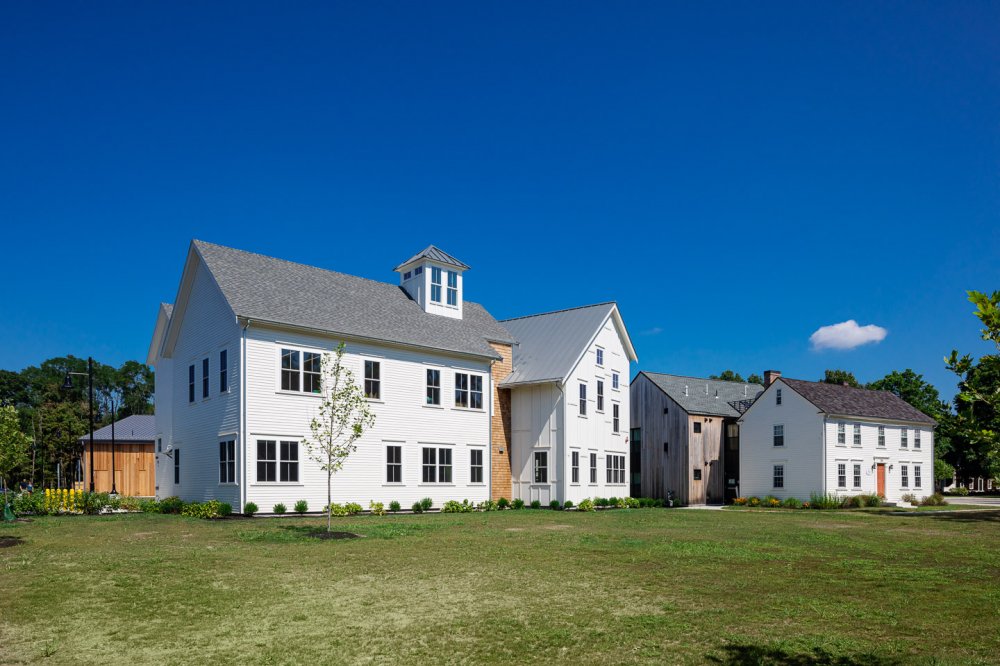

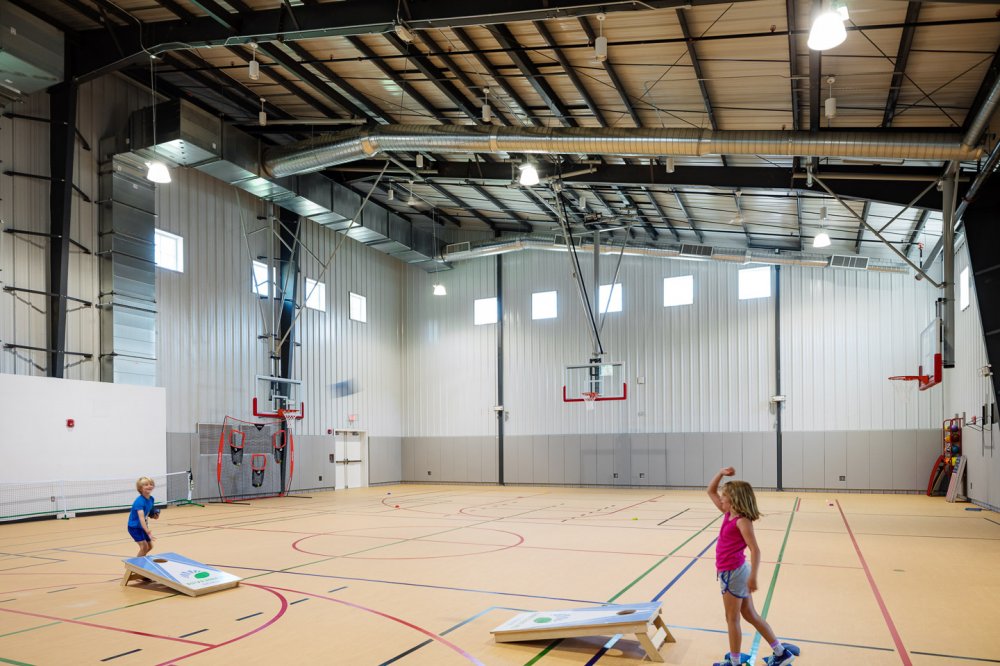
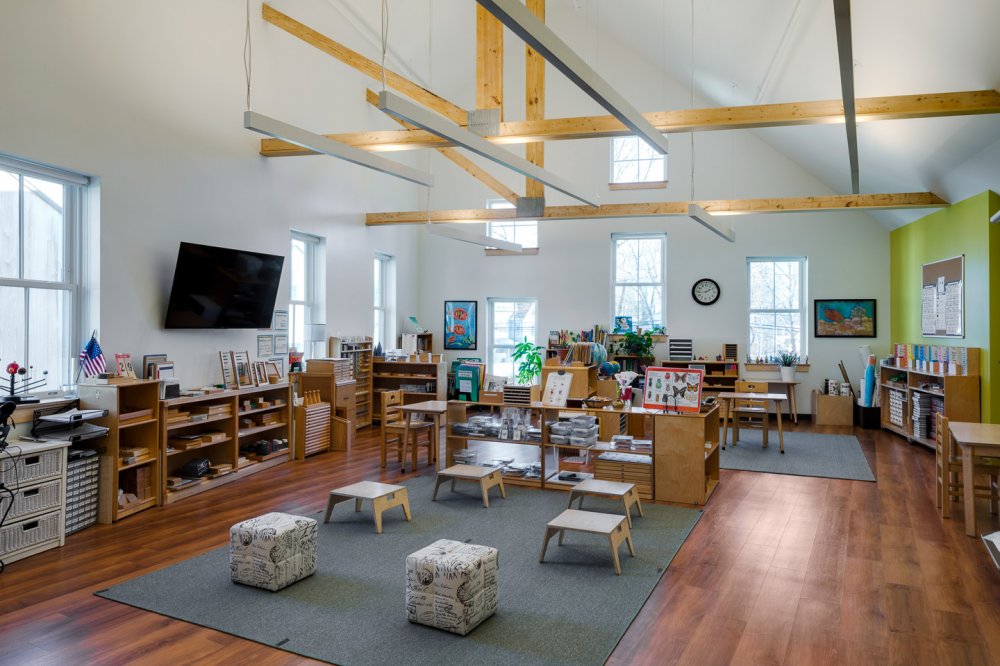
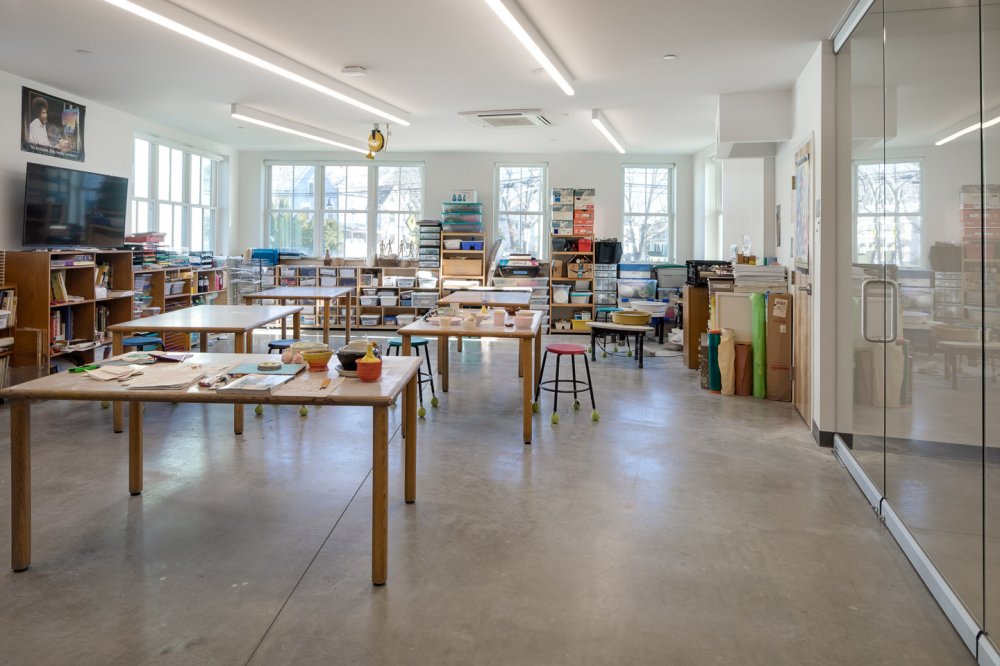
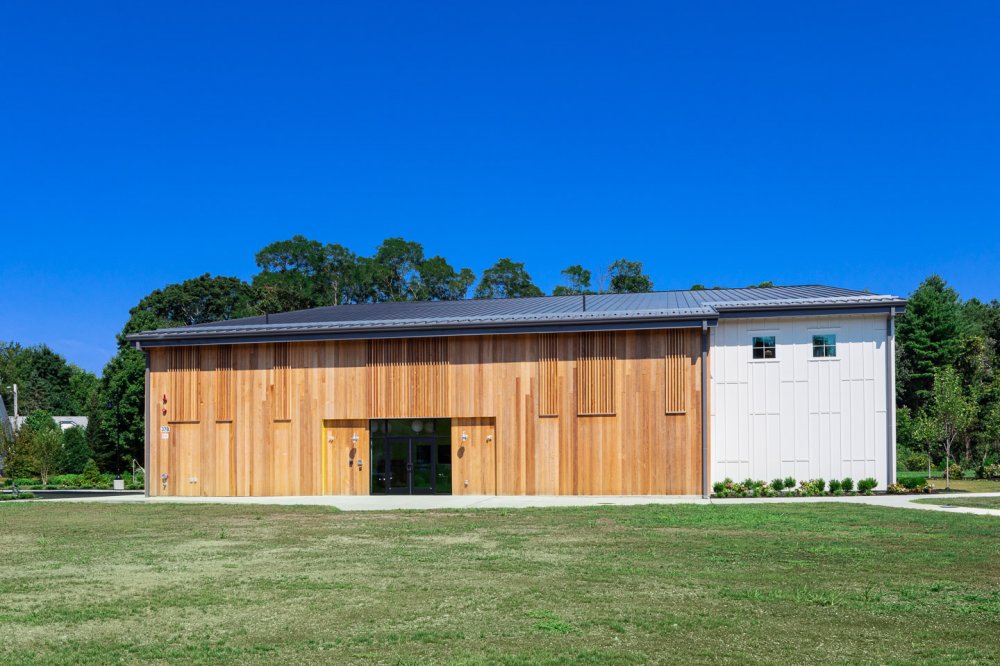
ARCHITECT: R.C. May & Associates | SIZE: 15,300 SF
Description
This project is transformative for Riverbend, and begins to fulfill the vision of a campus located all on one side of the street.
The two-story wood-framed schoolhouse contains three Lower Elementary classrooms and Design and Art studios. It also provides a Director's office and miscellaneous spaces that are adaptable for multiple purposes.
The gymnasium is a stand-alone prefabricated metal building. It houses a full-size gym, coaches office, bathrooms and mechanical spaces.
Construction also included a 26,000 sf natural turf soccer field, parking area, and drop-off area.
Additional Education Projects
The Southport School- Arts and Music Building | Brooks School- George and Evanthea Demoulas Family Boathouse | Middlesex School- Bass Arts Pavilion and Danoff Visual Arts Center | Nashoba Brooks School- Sureau Family Discovery Barn | Lesley Animation Studio





