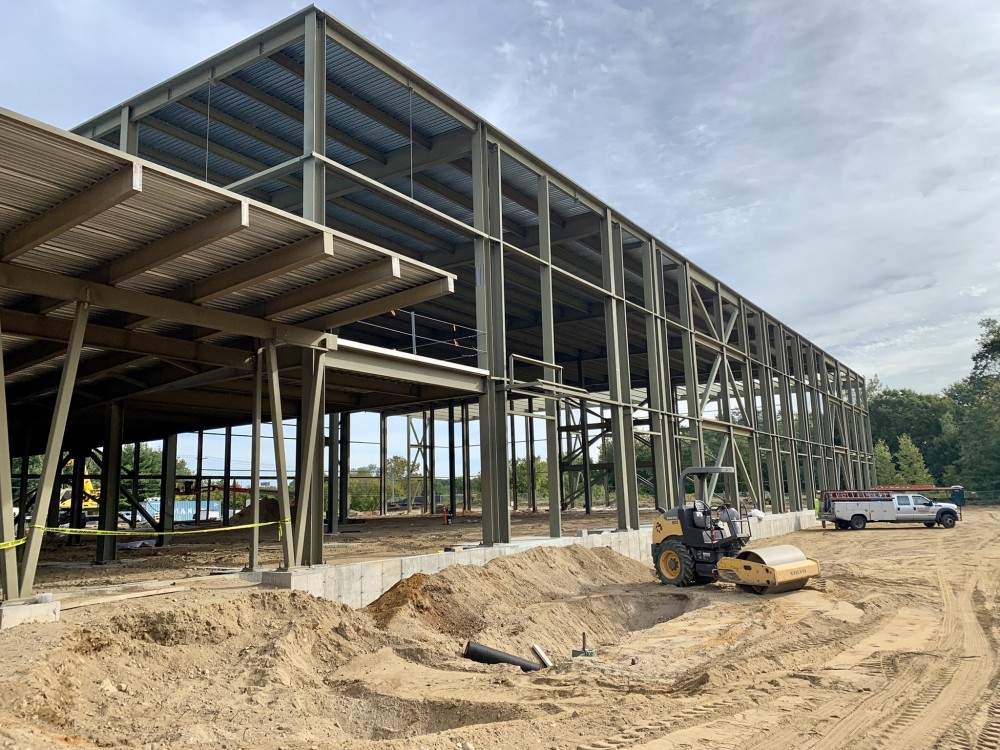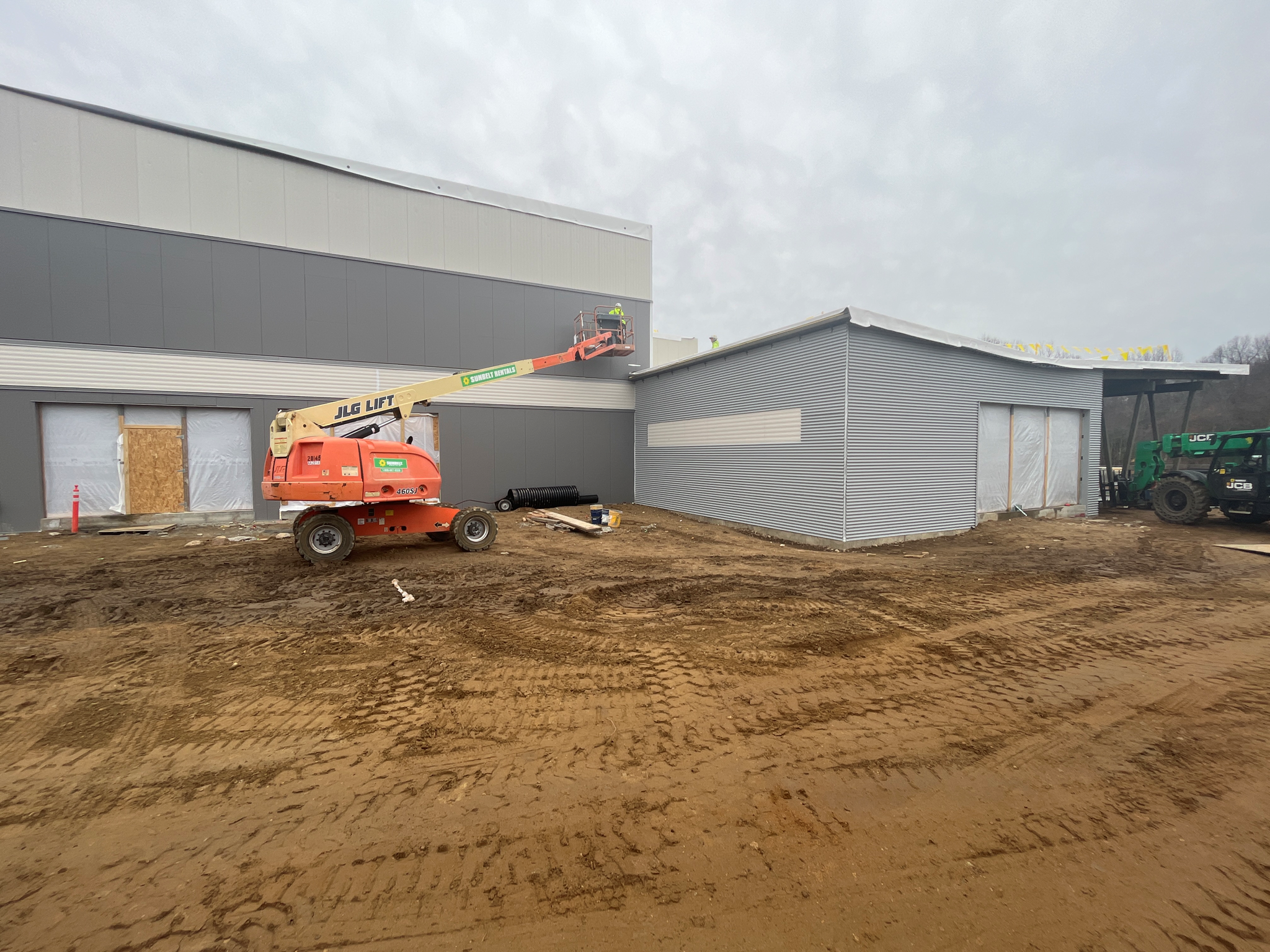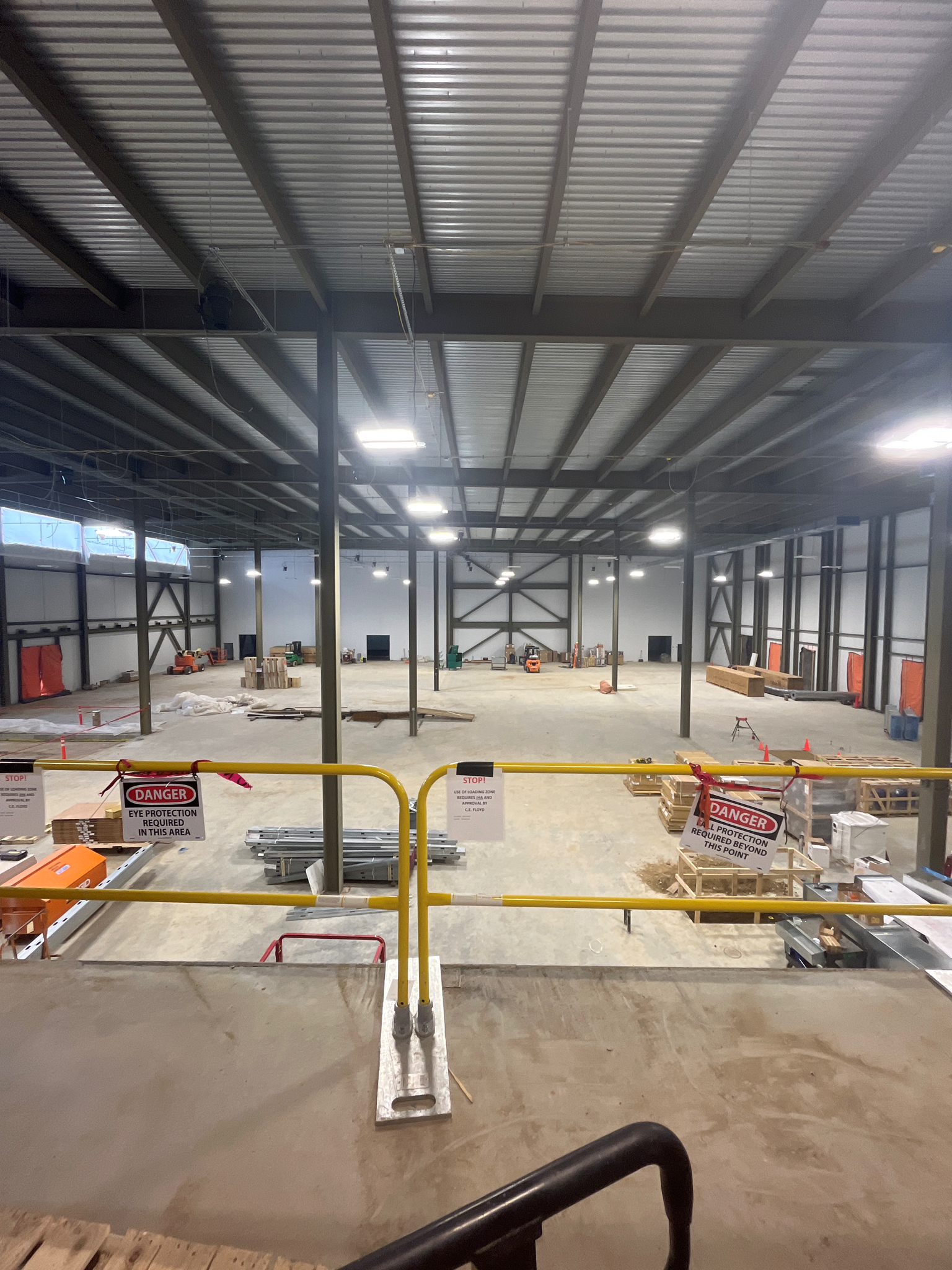- Who We Are
-
Our Work
-
Educational
- Brooks School- George and Evanthea Demoulas Family Boathouse
- Riverbend School - Gym and Schoolhouse
- Lesley University- Animation Studio
- Middlesex School- Bass Arts Pavilion and Danoff Visual Arts Center
- Nashoba Brooks School- Sureau Family Discovery Barn
- The Southport School- Arts and Music Building
- Senior Living
- Hospitality
-
Healthcare
- Partners Urgent Care
- Yale New Haven Health- Medical Office Building
- The Hospital of Central Connecticut - Advanced Wound and Hyperbaric Medicine Center
- Connecticut Children's - Infusion Center and Gastrointestinal Clinic
- Connecticut Children's - Specialty Care Center
- MidState Medical Center- Post-Anesthesia Care Unit Expansion & Renovation
- Commercial
- Specialty Work
-
Educational
- How We Do It
- Our Blog
- Industry Tidbits
- Join Our Family
- Contact Us
The Food Bank of Western Massachusetts Preconstruction Case Study
January 25th, 2023
Effortless collaboration and aligned values make a project meaningful and successful. And when a client has a mission and impact as inspiring as The Food Bank of Western Massachusetts, the work feels gratifying. In December 2020, The Food Bank purchased a greenfield property at 25 Carew Street in Chicopee. In January 2021, The Food Bank launched its capital campaign and reached its goal late last year. This included securing new market tax credits as well as other private business, foundation, individual, state and federal funding.
We’re working with The Food Bank to build a new 63,000-square-foot headquarters, which is twice the size of its current one. This project marks a dramatic point of growth for The Food Bank. The building will be a net zero emitter, meaning it will generate all its energy needs. The Food Bank’s decision to invest in this represents their commitment to environmental justice and addressing climate change.
Net Zero
As a net zero emitter, this building will release net zero greenhouse gasses into our atmosphere. For example, all the electric power required for the facility to function comes from the building generating its own power. Unlike carbon-neutral builds which solely compensate for carbon emissions, net zero refers to cutting the emissions of all greenhouse gasses.
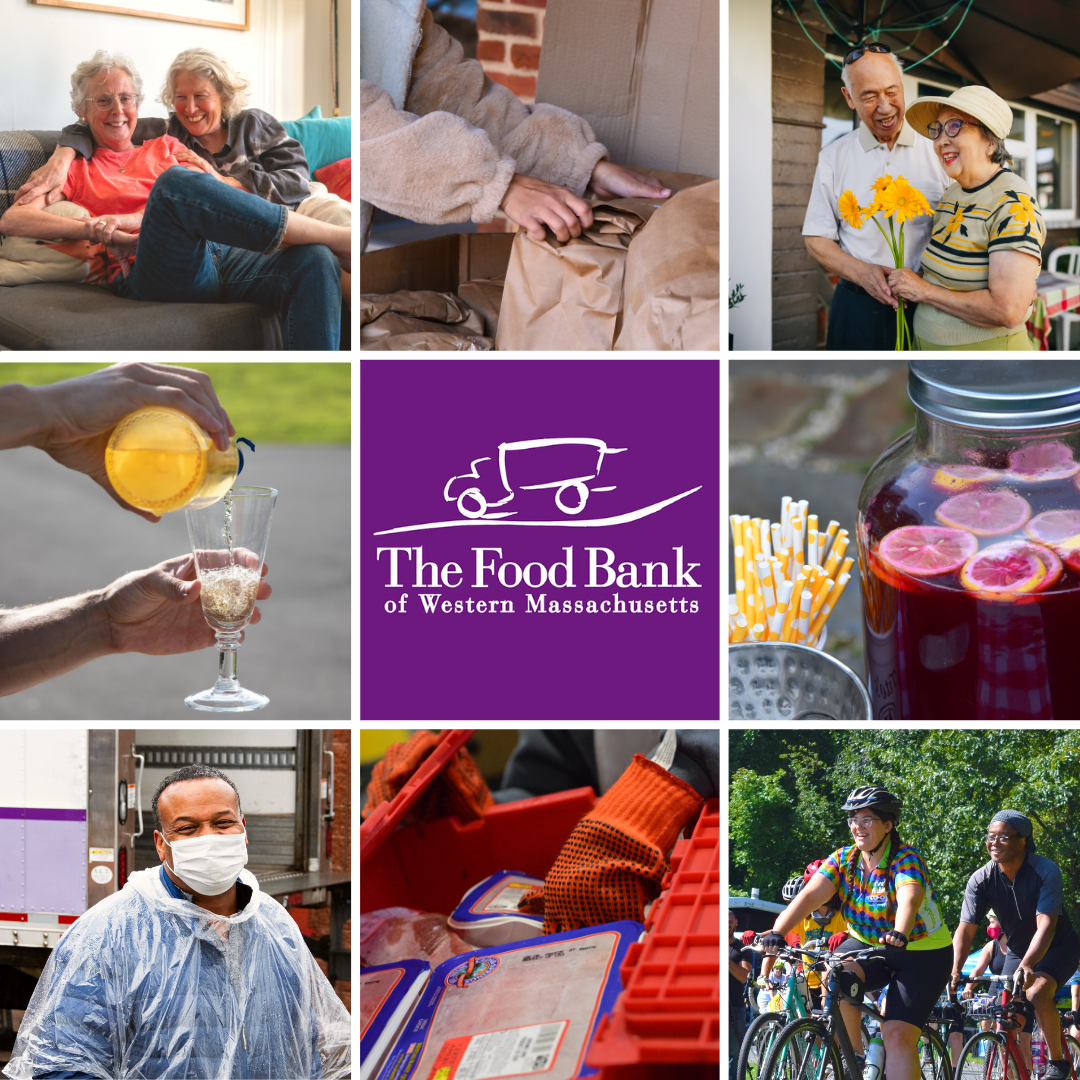
The Food Bank of Western Massachusetts Feeds People in Need Across Berkshire, Franklin, Hampden, and Hampshire Counties.
Energy Saving Features
So, what does net zero look like for the Food Bank’s new headquarters? The facility will feature photovoltaic (solar) panels to generate electricity for its operations. Any excess energy will be potentially sold back to the grid. This system will cut any and all emissions from electrical activity.
Parking areas will have electric charging stations for employees, visitors, and the Food Bank’s new fleet of electric vans which will transport emergency food to area food pantries and meal sites. The building will also have heat pumps efficiently drawing stable air temperature from underground. In addition, it has stellar insulation values with high-efficiency windows and doors to help contain the building’s temperature.
Preconstruction Work Started Early
Our involvement in this project began after The Food Bank picked out a site, and all they had were some basic floor plan renderings. Initially, The Food Bank didn't have an owner's rep involved, but luckily, Preconstruction Manager Chris Dittrich has a background in design. Chris was able to organize and manage the job until we recommended The Food Bank retain Scalora Consulting Group as its owner’s rep.
Keri DiLeo, Scalora VP exclaimed, “This was the best-organized job we’ve seen coming into a project this late.”
Chris was “very supportive and knowledgeable,” added The Food Bank’s Executive Director, Andrew Morehouse.
Main Employee Entrance for The Food Bank's New Facility
Warehouse for Food Storage
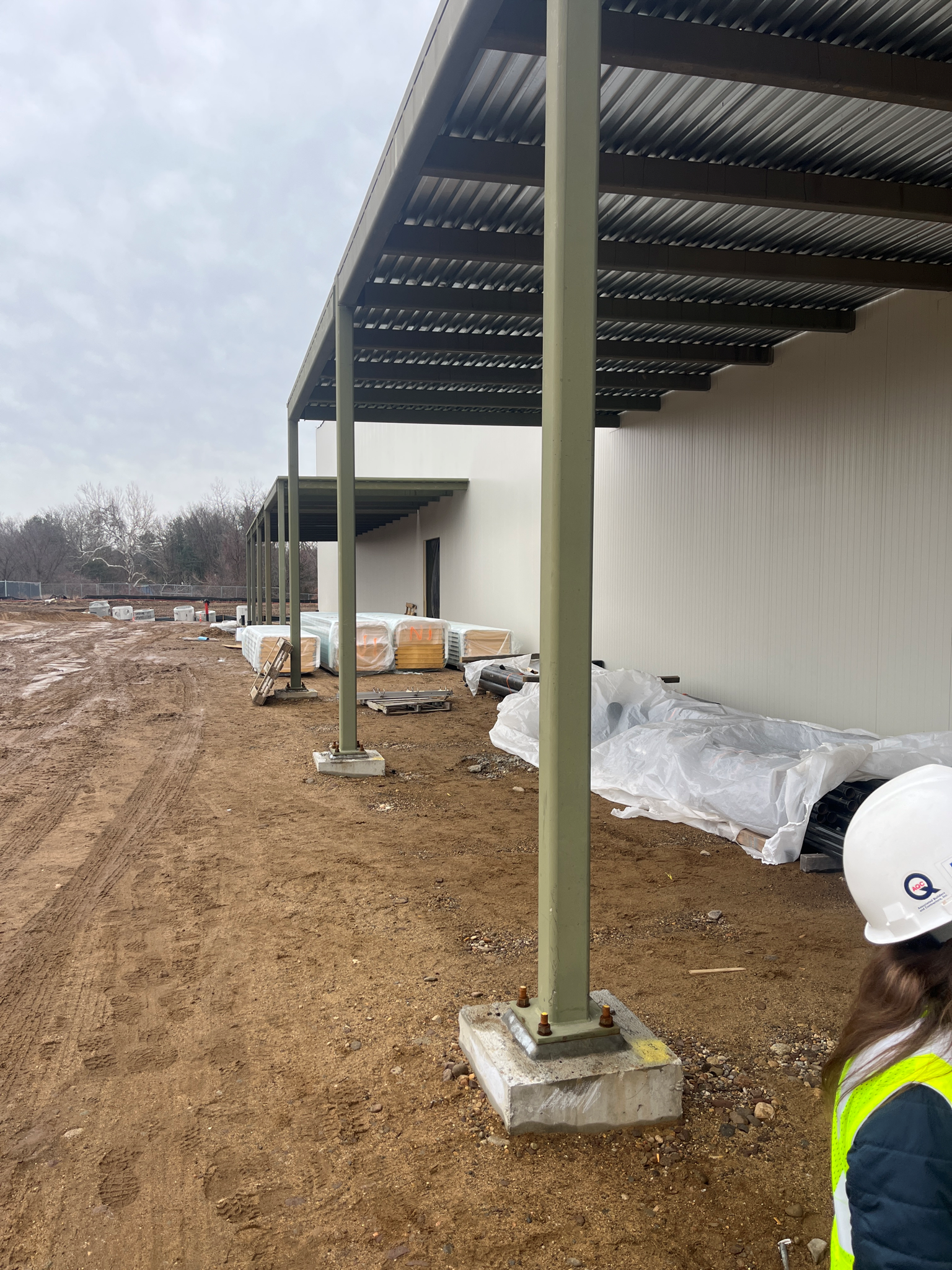
Food Pick Up Area/Client Entrance
Strict Timeline to Obtain New Market Tax Credits
The preconstruction process had a strict timeline. We had to push hard to drive a design schedule that would allow us to submit documents and budgets in time for the new market tax credit investment. The first design team couldn’t meet the deadline. By August 2021, The Food Bank hired a new design team, the Dennis Group out of Springfield, who had prepared the earlier schematic designs for the new headquarters. We needed to meet the strict timeline, so we put together fluid budgets and documents, which we don’t normally do.
Chris and Senior Estimator Adam Bergevin put in countless hours of reevaluating and considering value engineering options. Their efforts made for a seamless transition for our operations team to begin construction.
An Educational Field Trip to Connecticut
Early in the process, Chris Dittrich reached out to the Connecticut Food Bank to tour their facility with the design team and our client’s team. Connecticut Food Bank had built its facility in the past five years, and Chris wanted to sit down with them and discuss what they felt worked and didn’t work for their project. This field trip helped the team decide to increase the height of the building an extra seven feet, allowing for a fourth tier racking system. Due to limited funding, The Food Bank of Western MA had originally planned to add additional food storage several years down the road, but with this height increase, we were able to accommodate that extra storage now.
Redesigning for Supply Chain Issues
At the time of preconstruction, steel bar joists were hard to come by as large companies like Amazon were buying them out across the country. Wait times for them were upwards of 11 months. “This structure needed a lot of bar joists, so we addressed it at the beginning of the design process and changed the structural design to regular steel beams and columns,” explains Chris. We avoided this supply chain obstacle by figuring out a solution ahead of time.
The Food Bank of Western Massachusetts
Andrew Morehouse explains that building the new headquarters is the most significant change he has seen in his 17 years with the nonprofit organization. The space will be “meaningful to our mission,” he says. “This expansion will enable the Food Bank to continue providing healthy food to even more people who are food insecure, meaning they are unable to afford adequate nutritious food to lead a healthy and productive life.”
The new facility will consist of both a warehouse and office space. In the warehouse, food storage will include refrigerated, frozen, and dry goods. There will also be a grocery “shopping” area for representatives from local food pantries and meal sites across all four counties of Western Massachusetts. In the office area are offices, conference rooms, and amenities like a demonstration kitchen equipped with cameras and an observation window.

