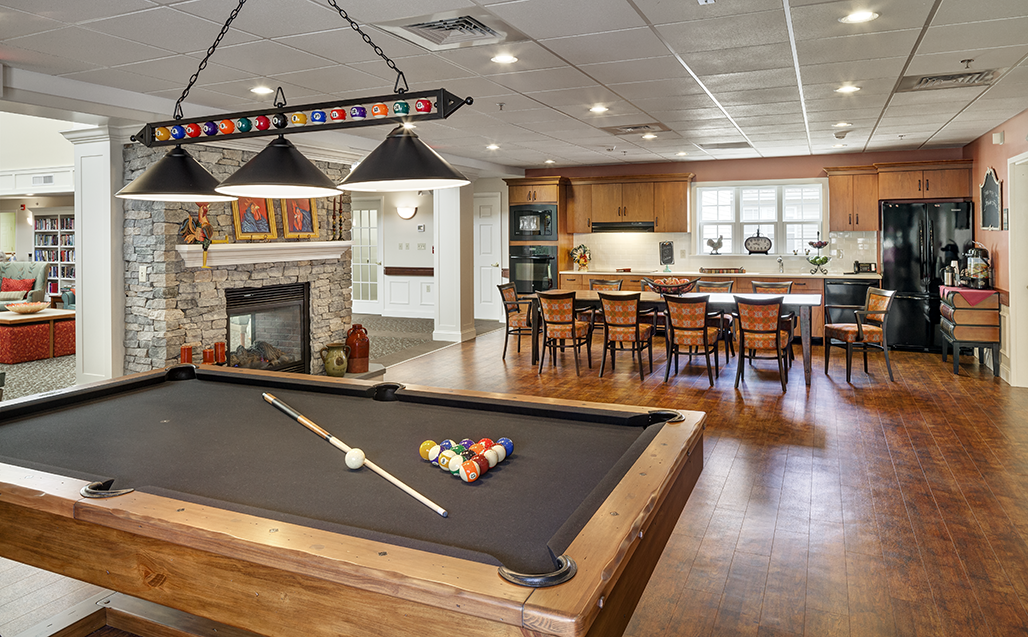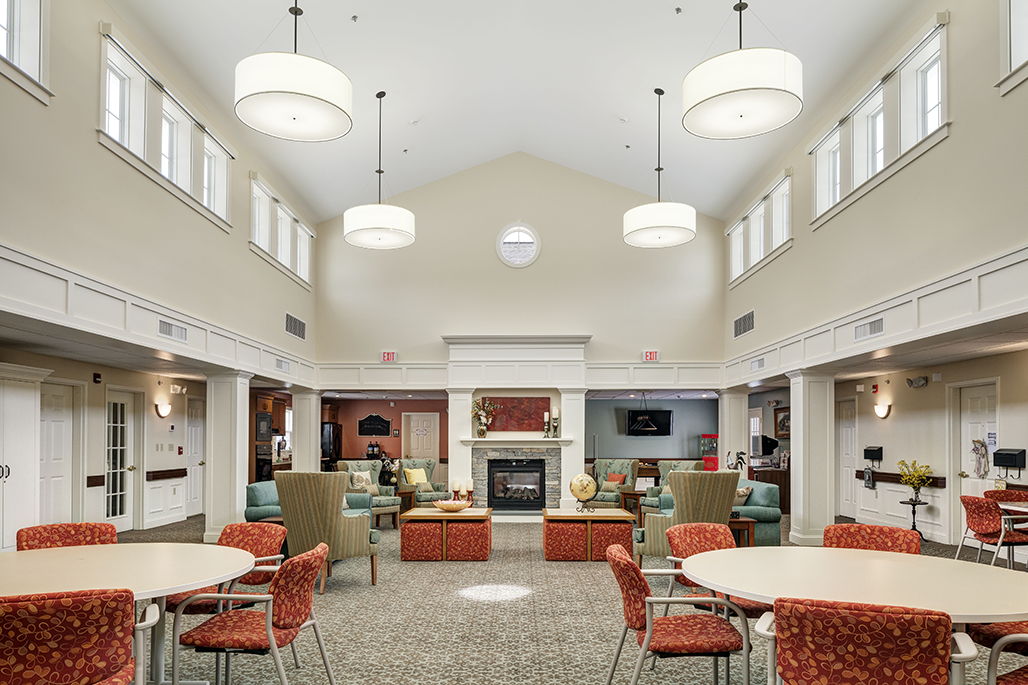- Who We Are
-
Our Work
-
Educational
- Brooks School- George and Evanthea Demoulas Family Boathouse
- Riverbend School - Gym and Schoolhouse
- Lesley University- Animation Studio
- Middlesex School- Bass Arts Pavilion and Danoff Visual Arts Center
- Nashoba Brooks School- Sureau Family Discovery Barn
- The Southport School- Arts and Music Building
- Senior Living
- Hospitality
-
Healthcare
- Partners Urgent Care
- Yale New Haven Health- Medical Office Building
- The Hospital of Central Connecticut - Advanced Wound and Hyperbaric Medicine Center
- Connecticut Children's - Infusion Center and Gastrointestinal Clinic
- Connecticut Children's - Specialty Care Center
- MidState Medical Center- Post-Anesthesia Care Unit Expansion & Renovation
- Commercial
- Specialty Work
-
Educational
- How We Do It
- Our Blog
- Industry Tidbits
- Join Our Family
- Contact Us
Case Study: Bringing a Vision to Life at Middlewoods of Newington
March 4th, 2015
The word construction made Middlewoods of Newington Executive Director Kathy Braga twitch, and here it was again. United Methodist Homes (UMH) was planning a small construction project at her community: upgrading interior finishes and renovating the reception area and common spaces. The project sounded great, but Braga wanted more. She decided to go for it, so she shared her vision with C.E. Floyd Company and edm CT. They didn’t laugh at her, instead they looked her in the eye and told her it could be done. They would find a way to give Braga everything she wanted and to have the project make sense financially for UMH. Suddenly, Braga wasn’t twitching anymore.
Looking at Three Options
During preconstruction, we looked at three options to help Middlewoods maximize its facility:
- Update the interior only
- Transform units from studios to one bedrooms and update the interior
- Add on to the community, add more units and update the interior
We examined Braga’s conceptual program and provided possible layouts to meet the three options above.
When the schematic layouts and pricing were presented, UMH chose option 3 – Braga’s vision. UMH was most surprised by how many units and different types of units we could provide if we added on to the building. We consolidated the common areas to a “town center” in the addition. The vacated areas were then converted to a variety of unit types (one bedroom, one bedroom plus, studio with den, etc.).
 The project value grew 650% from a simple renovation to a complex, phased addition and renovation. New revenue streams made the payback of the increased project cost favorable. We provided six new revenue streams and increased four others by adding six units between the vacated space and the addition and by converting four studio apartments to one bedrooms.
The project value grew 650% from a simple renovation to a complex, phased addition and renovation. New revenue streams made the payback of the increased project cost favorable. We provided six new revenue streams and increased four others by adding six units between the vacated space and the addition and by converting four studio apartments to one bedrooms.
Phasing the Project to Maximize Revenue
Once the increased scope was determined, we carefully planned the project sequencing to maximize Middlewoods’ revenue.
First, the addition was built to relocate common spaces to the “town center”. New residents moved into four studio apartments in the addition, allowing new revenue to flow into the community. Next, some of the vacated common spaces were converted into two one-bedroom apartments. Existing residents relocated into these. Then four studio apartments were converted into larger units for existing and new residents. Finally the interior finishes and reception were upgraded. This phasing plan allowed Middlewoods to collect new revenue as early as possible and made it so the community was never down any units or common spaces.
The New Middlewoods
 “C.E. Floyd brought a vision to life,” said Braga. “As I walked in to the Great Room last week, I found our Activities Director playing guitar for a group of residents, another group playing poker at a large card table, two sets of residents with visitors sitting fireside and two other groups enjoying coffee in the Country Kitchen. This was our vision and I am simply delighted at the completion of our project.”
“C.E. Floyd brought a vision to life,” said Braga. “As I walked in to the Great Room last week, I found our Activities Director playing guitar for a group of residents, another group playing poker at a large card table, two sets of residents with visitors sitting fireside and two other groups enjoying coffee in the Country Kitchen. This was our vision and I am simply delighted at the completion of our project.”
C.E. Floyd Company received a CT ABC (Associated Builders and Contractors) Excellence in Construction Merit Award for its work on this project.
Contact us to talk about how we can help bring your vision to life.









