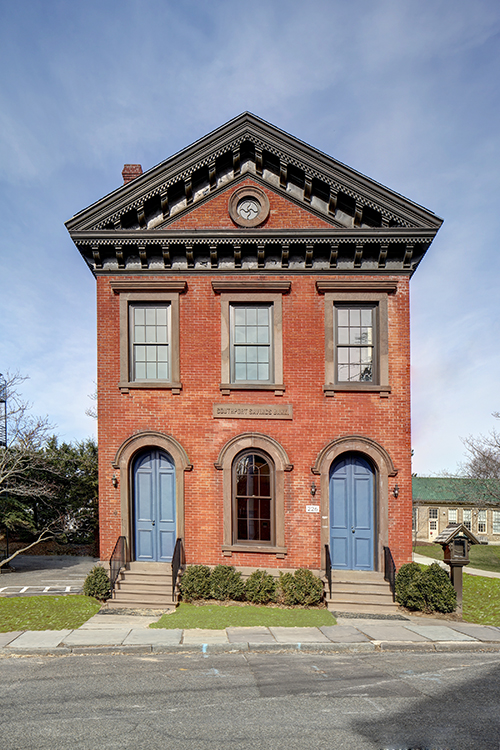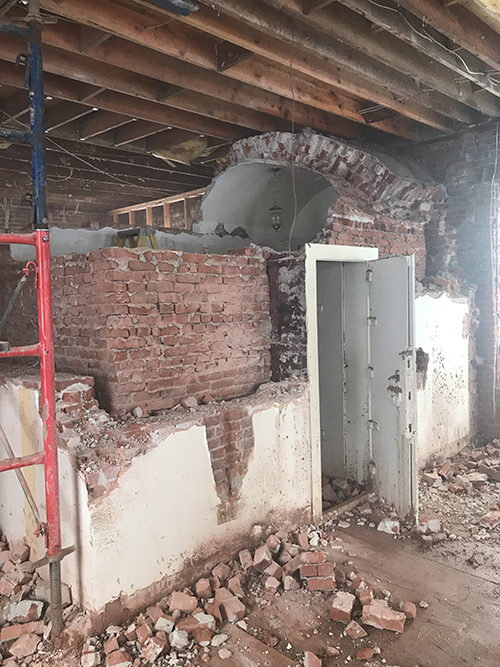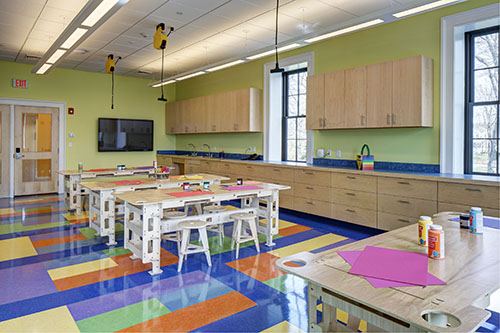- Who We Are
-
Our Work
-
Educational
- Brooks School- George and Evanthea Demoulas Family Boathouse
- Riverbend School - Gym and Schoolhouse
- Lesley University- Animation Studio
- Middlesex School- Bass Arts Pavilion and Danoff Visual Arts Center
- Nashoba Brooks School- Sureau Family Discovery Barn
- The Southport School- Arts and Music Building
- Senior Living
- Hospitality
-
Healthcare
- Partners Urgent Care
- Yale New Haven Health- Medical Office Building
- The Hospital of Central Connecticut - Advanced Wound and Hyperbaric Medicine Center
- Connecticut Children's - Infusion Center and Gastrointestinal Clinic
- Connecticut Children's - Specialty Care Center
- MidState Medical Center- Post-Anesthesia Care Unit Expansion & Renovation
- Commercial
- Specialty Work
-
Educational
- How We Do It
- Our Blog
- Industry Tidbits
- Join Our Family
- Contact Us
Converting a mid-nineteenth-century Bank into a School
November 23rd, 2022
 When creating a master plan for the school, the abutting Southport Savings Bank building wasn’t included. However, when the opportunity to purchase the building came about, The Southport School jumped at the opportunity.
When creating a master plan for the school, the abutting Southport Savings Bank building wasn’t included. However, when the opportunity to purchase the building came about, The Southport School jumped at the opportunity.
The Southport School, Peterman Architects and C.E. Floyd Company collaborated to convert The Southport Savings Bank into the Arts and Music Building. The Southport Savings Bank was erected in 1863-65 and had been the longest continuously operating bank building in the United States. According to the Library of Congress, the original building specifications for the mason and carpentry work have been preserved and are valuable records of mid-nineteenth-century construction techniques.
The Southport School was committed to restoring the building’s historic exterior, while updating the interior to suit the needs of the school. Although a relatively small project, it was complex and full of challenges that needed to be addressed around accessibility, life safety, building systems, structural changes, and the removal of the granite vault in the core of the building.
Dr. Benjamin N. Powers, Head of School at The Southport School commented, “Time and time again, the team from C.E. Floyd impressed us with their ability to tackle seemingly insurmountable challenges. Morever, they viewed those challenges as opportunities to improve the project and outcome.”
An abundance of Lead abatement
As with any historical renovation running into some hazardous materials is to be expected. The magnitude we encountered however, was not. In some locations we encountered levels 1000% higher than acceptable. This required full containment for any wood items touching the exterior, such as moldings, shutters, and windows. Multiple permits had to be obtained and everything had to be labeled, bagged, and put into a separate dumpster. We attempted to salvage the historic windows, carving up to a half inch into the frames; alas, the lead primer had soaked through and rendered the windows unsafe. Luckily, we salvaged the historical handrails through on-site, full containment with a subsequent cleanup.
From outdated to high tech
The building required a full and complete upgrade of the utilities; every wire was pulled out and the plumbing and mechanical systems were removed and replaced with a design-build system. A fire suppression system was added, as one did not previously exist. The school requested the new building be connected to the main school via WiFi, IT systems, and lighting and temperature control. We buried these channels underground for a more aesthetically pleasing solution.
Due to the age of the building and its new role as a school additional fireproofing was necessary. The town of Fairfield worked with C.E. Floyd to ensure the building was safe for the students through countless inspections and consultations, often requiring us to stuff mineral wool batting in all the nooks and crannies overlooked by traditional fireproofing methods.
Removing the load-bearing vault
 Constructed on 10 tons of solid granite, the vault was load bearing and could not be easily removed without consideration to the structural integrity of the building itself. In order to begin dismantling the vault, structural engineers were brought in to view the condition of the building and to design a new re-shoring system. The shoring was particularly critical as the vault was load-bearing onto the slabs of the floor joists.
Constructed on 10 tons of solid granite, the vault was load bearing and could not be easily removed without consideration to the structural integrity of the building itself. In order to begin dismantling the vault, structural engineers were brought in to view the condition of the building and to design a new re-shoring system. The shoring was particularly critical as the vault was load-bearing onto the slabs of the floor joists.
The co-dependency of the structural integrity of the building and the vault required shoring to be put in place from the basement all the way up to the attic. Once the shoring was in place we addressed the daunting task of how to remove the granite. C.E. Floyd enlisted the help of multiple engineers, riggers, and others who all came to the same conclusion - the only way to get the stone out of the building was to open up the floor joists 8 feet on both sides. Not satisfied with this answer, the project team put their heads together and came up with a low-tech solution: truck tires and sheets of plywood. The granite was cut with a special saw, pried, dropped down and carried to the window for a forklift to finally remove them from the building. The granite was later repurposed for the flooring within. Our team’s creative problem-solving was key to the success of the project.
We also salvaged the 7-ton vault door and mounted it in the wall in music room to pay homage to the original intent of the building.
“Whether dealing with unexpected environmental or structural issues, or approaching atypical construction challenges, C.E. Floyd always went about their work calmly and confidently with a can-do attitude,” commented Jim Vose, Director and Chairman of the Building and Grounds Committee at The Southport School.
Tight project site poses challenges to debris removal and minimizing the impact on the school operations
Preserving the exterior of the building while removing construction debris provided its own set of challenges. Careful considerations had to be made due to the proximity to the school and neighboring residential buildings. We had to forgo trash chutes and other typical construction site standards, and every team member needed to be aware of their noise and waste production. C.E. Floyd’s innovative response to this was to bring it back to the basics: a bucket brigade. 90% of the construction debris was brought out one bucket at a time. We didn’t receive a single complaint from the school or the nearby residents.
Scheduling construction around the school day was crucial to minimize interruptions to the students. The school drop-off and pick-up location was located a mere 15 feet from the main entrance of the jobsite. In addition, the students recessed for breaks daily at both 9 A.M. and 12 P.M right next to our site. We paused construction during pick-up and drop-off as well as their break times.
Small investment, big impact
 The Southport School creates a world where students with learning-based differences are embraced for their strengths and potential. Now with The Arts and Music Building, The Southport School can expand its reach in a big way. The renovated building enhances student learning by giving art and music a more prominent role in the curriculum after both have shown promising results in chronological processing, spelling, reading skills and educational achievement in children and adolescents with dyslexia. It also gives The Southport School more opportunity to train and mentor local teachers and, through the use of new technology in the building, teachers across the globe, who work with kids with learning-based differences.
The Southport School creates a world where students with learning-based differences are embraced for their strengths and potential. Now with The Arts and Music Building, The Southport School can expand its reach in a big way. The renovated building enhances student learning by giving art and music a more prominent role in the curriculum after both have shown promising results in chronological processing, spelling, reading skills and educational achievement in children and adolescents with dyslexia. It also gives The Southport School more opportunity to train and mentor local teachers and, through the use of new technology in the building, teachers across the globe, who work with kids with learning-based differences.
Theresa Collins, director of language tutorial programs and Teacher Training Institute, commented, “We can really be a part of improving literacy outcomes of kids all over the United States and around the world.”
The building has stood the test of time, and now with its renewed purpose, it will continue to be one of Southport’s most important surviving buildings from this period.
“Like the great potential that resides in our students with dyslexia and ADHD, C.E. Floyd sees potential around (and behind!) every corner. We’re fortunate to partner with them to unlock that great potential together,” said Dr. Powers.
We’re proud to play a role in such a unique project with the potential to effect positive change in the lives of so many.
Contact us to learn how we can help you with your next construction project.










