- Who We Are
-
Our Work
-
Educational
- Brooks School- George and Evanthea Demoulas Family Boathouse
- Riverbend School - Gym and Schoolhouse
- Lesley University- Animation Studio
- Middlesex School- Bass Arts Pavilion and Danoff Visual Arts Center
- Nashoba Brooks School- Sureau Family Discovery Barn
- The Southport School- Arts and Music Building
- Senior Living
- Hospitality
-
Healthcare
- Partners Urgent Care
- Yale New Haven Health- Medical Office Building
- The Hospital of Central Connecticut - Advanced Wound and Hyperbaric Medicine Center
- Connecticut Children's - Infusion Center and Gastrointestinal Clinic
- Connecticut Children's - Specialty Care Center
- MidState Medical Center- Post-Anesthesia Care Unit Expansion & Renovation
- Commercial
- Specialty Work
-
Educational
- How We Do It
- Our Blog
- Industry Tidbits
- Join Our Family
- Contact Us
Now viewing articles in the category Building Process.
-
Occupied Healthcare Construction: Considerations When Hiring Your Contractor
October 16th, 2023
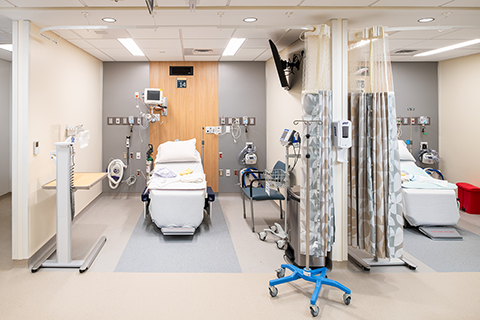
Healthcare construction needs to be seamless, because people’s lives are literally at stake. Patient safety is always the number one priority. When it comes to healthcare facilities, every detail matters, and the construction process can negatively impact patient care. When you hire your contractor, you want to look for one who communicates effectively, pre-plans the work, and minimizes disruption to your operations.
Posted in: Building Process -
Converting a mid-nineteenth-century Bank into a School
November 23rd, 2022

When creating a master plan for the school, the abutting Southport Savings Bank building wasn’t included. However, when the opportunity to purchase the building came about, The Southport School jumped at the opportunity.
The Southport School, Peterman Architects and C.E. Floyd Company collaborated to convert The Southport Savings Bank into the Arts and Music Building. The Southport Savings Bank was erected in 1863-65 and had been the longest continuously operating bank building in the United States. According to the Library of Congress, the original building specifications for the mason and carpentry work have been preserved and are valuable records of mid-nineteenth-century construction techniques.
The Southport School was committed to restoring the building’s historic exterior, while updating the interior to suit the needs of the school. Although a relatively small project, it was complex and full of challenges that needed to be addressed around accessibility, life safety, building systems, structural changes, and the removal of the granite vault in the core of the building.
Posted in: Building Process, Case Studies & Projects -
The Contractor Should Control the Builders Risk Policy. Here’s Why.
February 23rd, 2022
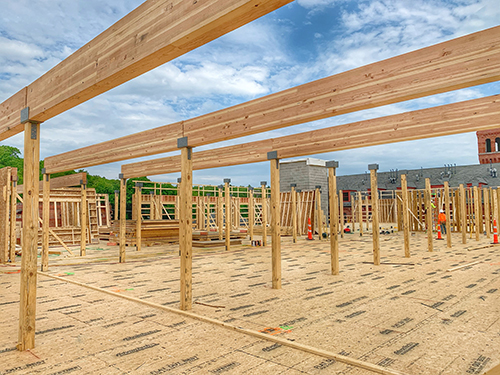
Builders Risk insurance is a first party contract that provides property insurance to the project as it’s being constructed. The policy can also include the existing structure in the event there’s a renovation project and the owner’s property insurance carrier is uncomfortable covering the existing building while it’s being renovated.
The construction project needs a Builders Risk Policy because General Liability Policies, which are a negligence-based policy and have several exclusions, do not provide adequate protection in the event of a loss.
Posted in: Building Process -
Design-Build: A More Collaborative Approach
October 27th, 2021
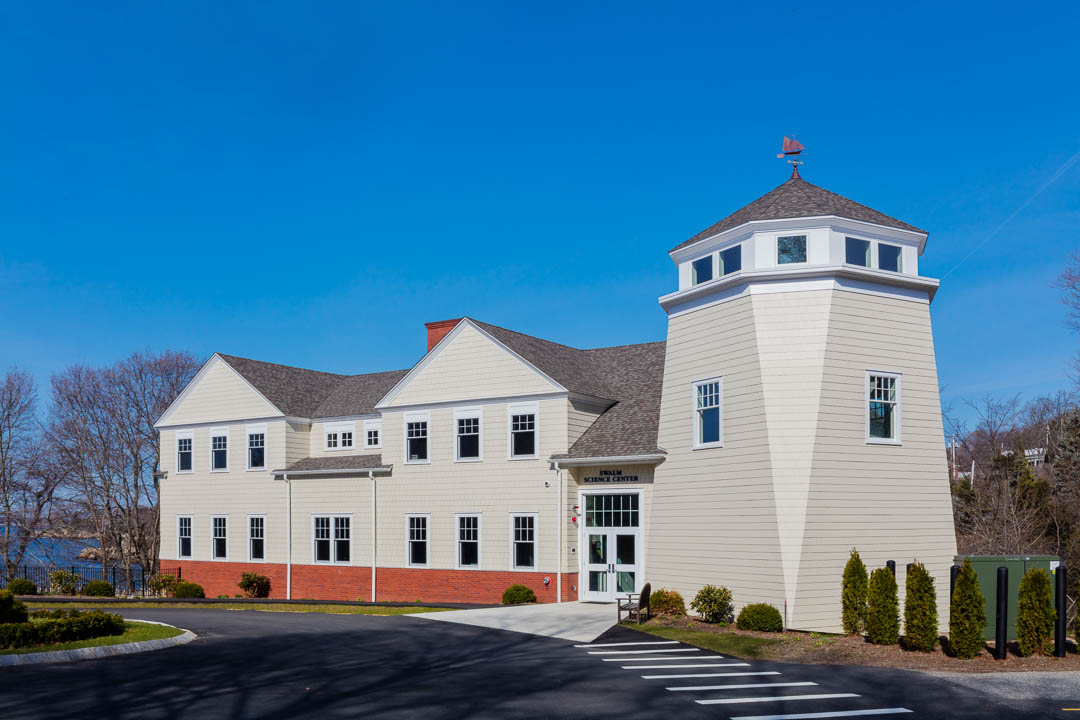
A 2018 FMI (Fails Management Institute) report found that, between 2018-2021, almost half of all construction spending in the U.S. would be on projects using the Design-Build delivery method.
The New England region accounts for only 4% of that Design-Build work. Yet, 76% of owner respondents in the FMI report rated their experience with Design-Build as either “very good” or “excellent” – the highest percentage for any delivery method.
We recently hosted a webinar, A Design-Build Primer: A More Collaborative Approach. Here’s what New Englanders need to know.
Posted in: Planning Process, Building Process -
The HVAC Commissioning Process: Why Should I Do It and How Do I Plan for It?
July 28th, 2021

Many Owners wonder if they really need commissioning. Shouldn’t everything be working when the project’s complete? We recently hosted a webinar, The HVAC Commissioning Process: Why Should I Do It and How Do I Plan for It?, to dig into this topic.
Posted in: Planning Process, Building Process -
Lean Process Gives Owner Confidence Project Goals Will Be Met
May 26th, 2021
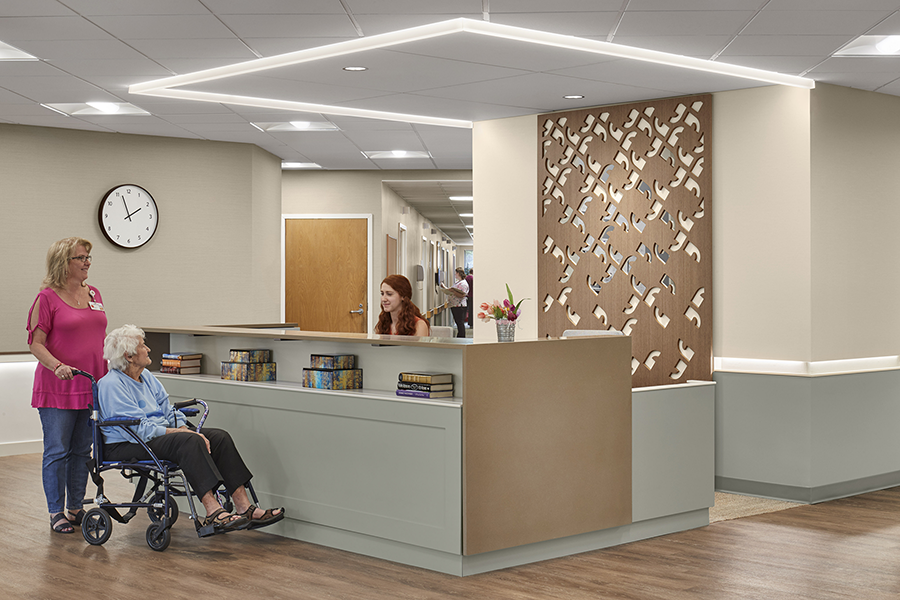
Bill Kowalewski, Executive Director at Southington Care Center, felt confident C.E. Floyd would be on time and on budget with the renovation project. Why? Because C.E. Floyd was using a lean construction process, which enabled Kowalewski to see any potential risks and delays ahead of time.
Hartford Healthcare, the parent company of Southington Care Center, has been a long-time proponent for lean planning. Kowalewski uses it himself and knows the benefits of the lean approach. That made him an easy choice to be a panelist on our recent webinar, Are you optimizing results by applying Lean planning fundamentals to your business or project?
Panelists discussed how lean is a visual communications tool that fosters decision-making, transparency and better worker engagement.
Posted in: Building Process -
A Modular Construction Containment System that Checks All the Boxes
August 18th, 2020

Temporary wall partitions have come a long way.
We recently bought our own supply of STARC panels after renting them for one of our healthcare projects and experiencing firsthand the benefits of this system over other temporary wall systems.
Modular systems like STARC are frequently taking the place of drywall or polycarbonate partitions and for good reason.
Posted in: Building Process -
What Does Construction Look Like Now?
June 30th, 2020

As the economy continues to open up, we want you to know that we have been and continue to take COVID-19 very seriously.
Posted in: Building Process -
Construction Logistics: Minimizing the Impact on a School Campus
November 15th, 2019
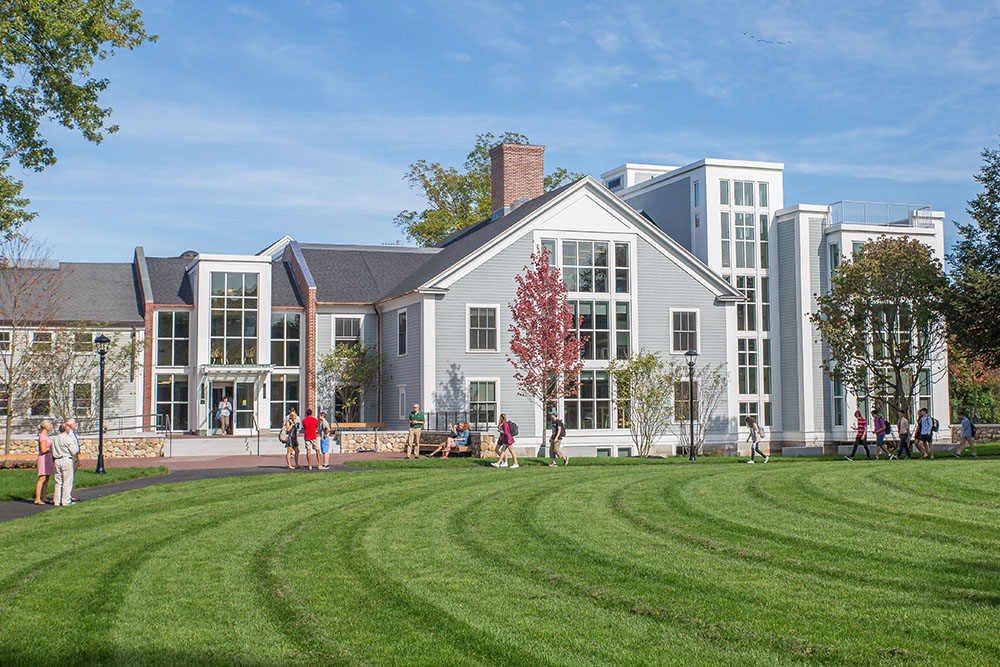
A school construction project is exciting and transformative. It can also be noisy and disruptive. When it comes to minimizing an active construction project’s impact on your campus, effectively managing construction logistics is key.
Here are six ways we manage our minimum impact.
Posted in: Building Process -
Healthcare Owners, Here’s How You Can Help Your Construction Project Go More Smoothly
October 8th, 2019
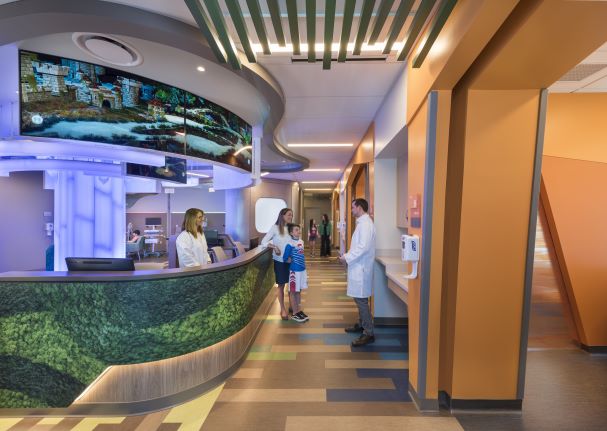
Stress. Anxiety. Loss of sleep. We get it.
Construction is exciting but it can also be extremely stressful, especially in an occupied healthcare facility. You have a lot of pressure on you to deliver this project for your institution. The truth is, some projects do go more smoothly than others. Here’s how you can help set up the construction team for success, creating a less stressful project for you.
Posted in: Building Process -
Construction and Development Pressures in Senior Living Projects
August 26th, 2019

Planning for an expansion project, renovation or new build is exciting, but it also comes with anxiety and stress. When undergoing a construction project, you may face any number of construction and development pressures. Here are several to consider.
Posted in: Planning Process, Building Process -
4 Requirements to Ensure Patient Safety during Construction in an Occupied Healthcare Facility
July 19th, 2019
Over the years, standards and requirements for healthcare buildings and hospitals have become more and more complex, and require a deeper level of expertise. This expertise is a necessity not only for the healthcare professionals working in these facilities, but for those involved in designing and constructing them. Infection control within healthcare is a moral and legal responsibility and can be fatal if not followed correctly. A large majority of healthcare construction projects take place in the middle of active hospitals around patients with vulnerable immune systems, who can’t risk any level of exposure to the work being performed around them.
Here are a few things your contractor should be doing between compliance requirements and best practices.
Posted in: Building Process -
Ensuring Successful Cold Weather Concrete Pours
February 5th, 2019
Let’s face it, we’re used to starting construction in the New England winters. But the truth is this timing isn’t ideal for anyone. The weather is unpredictable and can throw off a construction schedule, while winter conditions add to project costs.
Ideally, you would plan your project to be done with any concrete work before the temperature falls below 40 degrees. But we know this isn’t always realistic, so read on to learn how to protect your winter concrete, the risks associated with doing concrete work in cold weather and how we ensured optimal results on a recent project.
Posted in: Building Process -
4 Things your Contractor Should Be Doing to Enhance Healthcare Safety Protocols
August 7th, 2018
Safety on and around a construction site is always a priority, but in a healthcare environment with active patient care, it becomes the most important consideration.
Your contractor should be partnering with you to ensure they’re supporting your safety needs throughout construction. Here are four things every contractor should be doing to enhance your standard healthcare safety protocols.
Posted in: Building Process -
5 Lessons for Improved Lean Construction Implementation
May 29th, 2018
With the completion of athenahealth’s West Garage, we have successfully finished our first Lean project. We encountered some unforeseen obstacles during site work and foundations, but with Lean we overcame these obstacles and hit our precast erection start date.
With our first full Lean project complete, we learned five valuable lessons to apply to our projects going forward.
Posted in: Planning Process, Building Process -
My building contains asbestos. Now what?
July 25th, 2017
“There are more than 4,000 new cases of asbestos-related diseases in the US every year. That rate was supposed to have peaked by now, more than 40 years after the federal government drafted rules to limit asbestos exposure, but it has not.” Reported WBUR’s Martha Bebinger in a recent story about asbestos.
We’re experiencing one of the biggest building booms in decades in the Boston area. According to the WBUR report, Massachusetts issued almost 24,000 asbestos permits in 2015, a more than 50% increase over five years. And those were just for the projects where there was known asbestos.
Posted in: Building Process -
Partnering in education
April 24th, 2017
Learning by doing is a philosophy that dominates at Inly School. So it came as no surprise that the school wanted to make the construction project an extension of the classroom. Because of the project’s central location on campus, we were easily able to take advantage of the construction work and involve the entire school community from day one – and from the moment the kids stepped out of the car in the morning.
Posted in: Building Process, Case Studies & Projects -
7 Tips on How to Prepare your Staff and Residents for a Construction Project
October 27th, 2016
Let’s be honest, no one likes living in a construction zone. But at some point, you need to update or reposition your community. We talked to some of our clients and put together a list of their top seven tips on how to interact with your community before and during a project.
Posted in: Planning Process, Building Process -
3 Reasons You Should Care about the Construction Workforce Shortage
October 4th, 2016
There’s been a lot of talk about the construction industry’s workforce shortage. And it’s not getting any better in the next 2-3 years. Here’s why you should care.
Posted in: Planning Process, Building Process -
Ground Penetrating Radar
June 28th, 2016
Does your project require cutting into concrete? If so, there’s a simple way to avoid project delays, cost overruns and worker injuries. Use ground penetrating radar to map out what’s underneath the concrete before cutting into it.
Posted in: Building Process -
Keeping the community safe while working on an occupied campus
January 26th, 2016
Planning for a safe construction project begins before workers ever set foot on the construction site. When part of an active campus is under construction, keeping the community safe is a huge concern. Here are some of the important things we do to make sure your community is safe while we’re working on your campus.
Posted in: Planning Process, Building Process -
Technology's Impact on Lighting Systems
December 30th, 2015
LEDs offer the potential for cutting general lighting energy use almost in half by 2030.
Technology is changing at a lightening pace these days affecting everything from how we work to how we live. Even the construction industry, known for its slow adoption of change, can’t resist this movement.
One area of the A/E/C industry where technology is having a drastic impact is lighting systems. Not so long ago, you’d buy a light fixture, install it, then run the electrical line to it and you’re done. It’s no longer that simple.
Posted in: Planning Process, Building Process -
Advantages of Design-Build Approach
December 8th, 2015
Design-Build (D-B) is a project delivery system that includes planning, design and construction under one contract. D-B is the idea of partnering the right team, from the start, to help get to a completed project successfully and provide the highest satisfaction to the Client/Owner. Basically it’s like putting together any sports team. You pick teammates you know you can collaborate with, trust, lean on for support and ultimately win the game with. Design-Build has many advantages to ensuring a successful completed project when working together as a team.
Posted in: Planning Process, Building Process -
Advantages of using prefabrication on my construction project
October 30th, 2015
The biggest barrier to greater use of prefabrication on construction projects is the design and construction culture. Typically the project is designed, then the team may – or may not – look to see if any elements may be prefabricated. Many more opportunities for prefabrication may be considered if evaluated during the design phase.
Prefabrication can bring many advantages to a construction project including a shorter project schedule, better safety and better quality control.
Posted in: Planning Process, Building Process -
Construction 101: 14 More Construction Acronyms Owners Need to Know
October 13th, 2015
We use a lot of acronyms in the A/E/C industry. We’ve already covered 14 common ones but there are so many, here are 14 more.
Posted in: Planning Process, Building Process -
The Basics of Lean Construction
July 30th, 2015
Lean construction is an “it” term in construction right now. And for good reason: it works. Lean construction is not a new concept. It stems from The Last Planner System (LPS), which was developed in the 1980s to improve the predictability and reliability of construction production.
Since the 1960s construction productivity has steadily declined. Forty to fifty percent of construction projects are behind schedule and over budget, according to FMI’s Sixth Annual Survey of Construction Owners. The biggest costs impacting construction today are the inefficiencies built into the way projects are run and managed.
Posted in: Planning Process, Building Process -
Quality Control in Construction: Conducting Field Inspections (Part 5 of 5)
May 12th, 2015
We’ve talked a lot about quality control in previous blog posts. It’s kind of a big deal to us, and if you’ve hired us to work on your building project, it must be to you too. We have one more topic to cover on the process: conducting field inspections during and after the installation of the work. This cuts down on punchlist work and minimizes callbacks after the work is complete.
Posted in: Building Process -
Quality Control in Construction: Partnering with Manufacturer’s Representatives and Installers (Part 4 of 5)
January 22nd, 2015
Free inspections for correctness - check.
Extended warranties - check.
Minimize callbacks - check.
Involving the manufacturer’s representative and product installers in the construction process provides obvious benefits for everyone. We typically get manufacturer’s representatives involved for windows, siding, roofing, flooring and PVC trim, especially if we’re using a new product for the first time.
Posted in: Building Process -
Construction 101: 14 Construction Acronyms Owners Need to Know
December 16th, 2014
We’re looking for a LEED Silver project designed and built using BIM. CDs come out 1/9 for a GMP bid due 1/30.
If you’re not familiar with construction jargon, this sentence might leave you scratching your head. We use a lot of acronyms in the Construction industry. Here are 14 every owner should know.
Posted in: Planning Process, Building Process -
Quality Control in Construction: 4 Reasons to Create Mock Ups (Part 3 of 5)
October 21st, 2014
When you decide to paint a room in your house, do you just pick out a color and start painting? Probably not. Most likely, you go to the store, get samples of two or three colors and try them on the wall at your house. After seeing them on the wall, you go back to the store and buy the color you want.
If you try out different colors just to paint a room in your house, what would you hope a contractor does to ensure quality on a new building or addition?
Posted in: Building Process -
Quality Control in Construction: Submittal Review Process (Part 2 of 5)
December 17th, 2013
Thorough submittal review is one element of our Quality Control Program. Submittal reviews enable us to verify and correct dimensions and product compatibility as part of a system, and confirm that products will be supplied in compliance with the specifications before a material problem can impact the construction schedule or quality of the project.
Posted in: Building Process -
Quality Control in Construction: An Overview (Part 1 of 5)
August 19th, 2013
Quality control is a big deal to us and it should be to you too. Imagine spending millions of dollars on construction only to find out your brand new building has a mold problem because of poor waterproofing and air leaks.
Posted in: Building Process -
5 Ways to Prevent Water Leaks in the Building Envelope
June 11th, 2013
The Kalia Tower at the Hilton Hawaiian Village cost $95 million to build. Less than a year after it first opened, the hotel was forced to close the tower due to widespread mold. After spending $55 million in repairs and losing out on 14 months of revenue, the Kalia Tower reopened.
Posted in: Building Process









