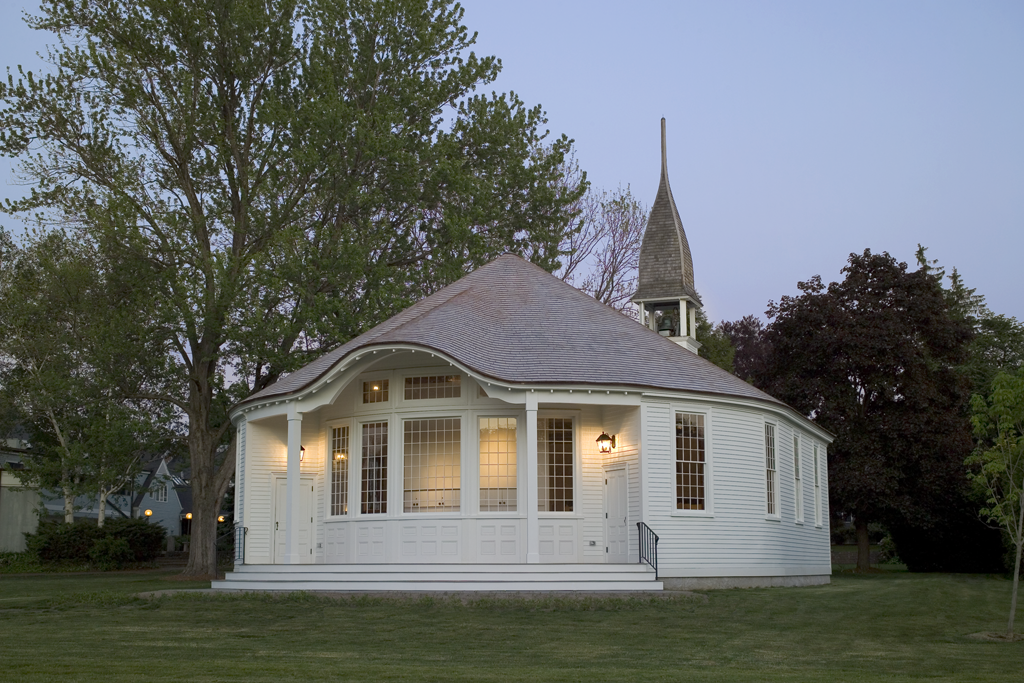- Who We Are
-
Our Work
- Educational
- Senior Living
- Hospitality
-
Healthcare
- Partners Urgent Care
- Yale New Haven Health- Medical Office Building
- The Hospital of Central Connecticut - Advanced Wound and Hyperbaric Medicine Center
- Connecticut Children's - Infusion Center and Gastrointestinal Clinic
- Connecticut Children's - Specialty Care Center
- MidState Medical Center- Post-Anesthesia Care Unit Expansion & Renovation
- Commercial
- Specialty Work
- How We Do It
- Our Blog
- Industry Tidbits
- Join Our Family
- Contact Us
When Less Really Is More: Space Utilization Planning for a Campus That Will Last
February 17th, 2015
We are currently immersed in a Space Utilization Plan (SUP) at Concord Academy with the architecture firm, Dewing Schmidt Kearns (DSK). Our collective goal is to bring new life to old space. We are challenging ourselves to do the most with what is already on the campus, while providing Concord Academy with new Science Labs, a Student Center and an updated Residence Hall.
The Concord Academy Integrated Project Team's biggest priority has been finding the best way to maximize the return on existing buildings/spaces before we start dreaming about new space.
Opting for the SUP in Lieu of the Traditional Master Plan
Don’t all schools have to have a Master Plan? The short answer is no. The term Master Plan often assumes growth, expansion, new buildings, changes to circulation and open space systems. This project label can create perceptions, expectations, and, believe it or not – limits about the process and outcomes that are unknown at the outset of the project.
In late 2012, the facilities team at Concord Academy found that it was time to address both curriculum innovation and sustainable financial management and a Space Utilization Plan was the way to do this.
Often the most sustainable thing an institution can do is not over build space. The Concord Academy Integrated Project Team essentially wrung the value out of existing space and looked at modest additions as a strategy. In doing this, it was discovered that there were options with great long term return regarding learning outcomes, modularization of curriculum, and multi-building benefits. Working in this capacity has unlocked creative thinking for reuse of buildings that had an uncertain life expectancy.
Putting an All-Star Team Together ASAP
A successful Space Utilization Plan will have an Integrated Project Team. It is extremely advantageous to have this team lined up before the start of Schematic Design; a truly integrated team is always on the same page – an Architect’s vision of the Owner’s need can be backed up by the CM’s expertise on the constructability and pricing.
 Concord Academy’s Director of Operations, Don Kingman, had the idea to bring C.E. Floyd and DSK together into one cohesive group with the common goal of making improvements that would be long-lasting and judicious in the use of resources. C.E. Floyd and Tom Kearns, of DSK, previously completed a very challenging restoration and renovation at Concord Academy’s Elizabeth B. Hall Chapel. This project was similar in its ultimate goal of working with what was there, getting creative and working as a cohesive group. It won 3 industry awards in 2005.
Concord Academy’s Director of Operations, Don Kingman, had the idea to bring C.E. Floyd and DSK together into one cohesive group with the common goal of making improvements that would be long-lasting and judicious in the use of resources. C.E. Floyd and Tom Kearns, of DSK, previously completed a very challenging restoration and renovation at Concord Academy’s Elizabeth B. Hall Chapel. This project was similar in its ultimate goal of working with what was there, getting creative and working as a cohesive group. It won 3 industry awards in 2005.
It’s all hands on deck at these preconstruction meetings, and you should have these key team players in your conference room:
- Owner and Stakeholders
- Architect
- CM
- MEP Engineer
- Structural Engineer
- Landscape Architect
- Sustainability Consultant
- Code Consultant
Leaving No Rocks Unturned in the Preconstruction Process
We have instituted a very involved preconstruction process that develops and refines goals, design, cost schedule, campus impact and sustainability.
The whole team attended site visits to ensure that the cost/work was being minimized. It was discovered that the utility infrastructure was very complex and that one of the challenges we needed to focus on was completing the project without ever shutting down the school.
Our initial Schematic Budgets revealed critical information that helped guide us to where we needed to be. For example, we found that the Dorm project was over budget, so we were working beyond our fundraising capabilities. Since the dorm is being designed to a budget, we are advising the team on key cost drivers to identify lower-cost solutions. We are sitting with decision makers and providing feedback as decisions are made.
The integrated process we have taken with the Space Utilization Plan at Concord Academy has effectively allowed for no details to fall through the cracks. With construction on the labs starting this year, we’re growing excited to see how these lasting spaces impact students in the (many) years to come.
Are you looking to make big, lasting changes on your campus by working with the buildings and space you already have? Contact us to learn more about Space Utilization Plans and how we can help build an “evergreen” space to your budget!









