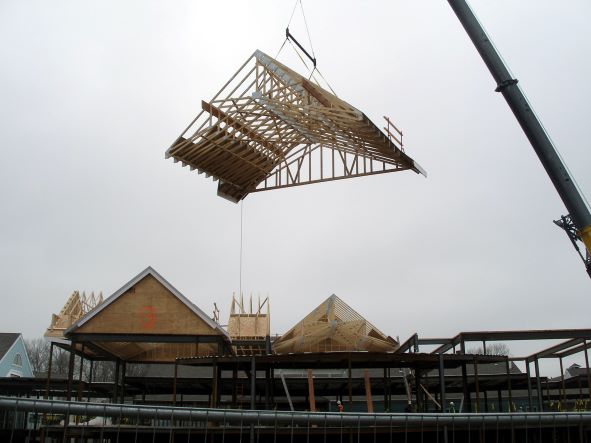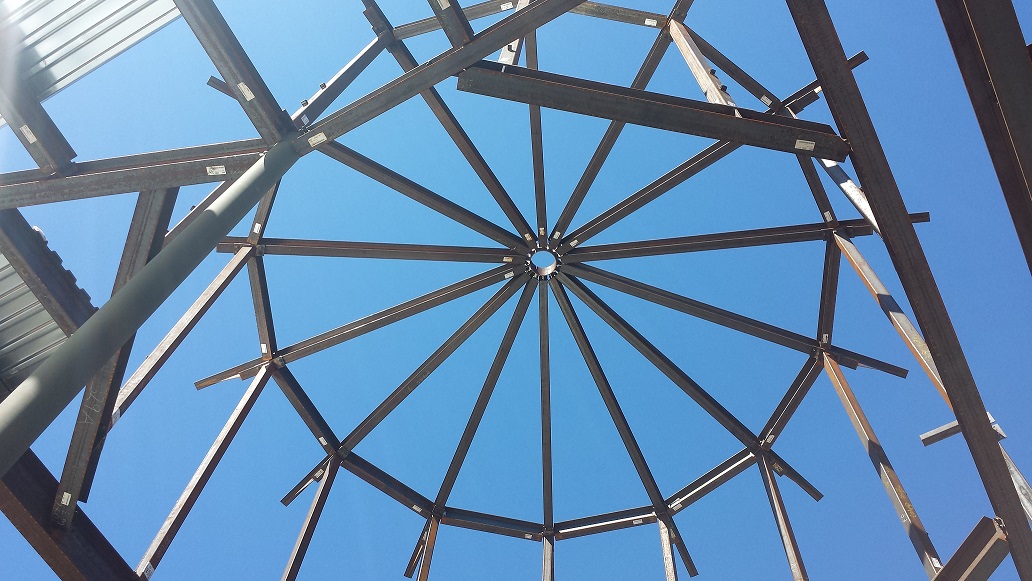- Who We Are
-
Our Work
- Educational
- Senior Living
- Hospitality
-
Healthcare
- Partners Urgent Care
- Yale New Haven Health- Medical Office Building
- The Hospital of Central Connecticut - Advanced Wound and Hyperbaric Medicine Center
- Connecticut Children's - Infusion Center and Gastrointestinal Clinic
- Connecticut Children's - Specialty Care Center
- MidState Medical Center- Post-Anesthesia Care Unit Expansion & Renovation
- Commercial
- Specialty Work
- How We Do It
- Our Blog
- Industry Tidbits
- Join Our Family
- Contact Us
Advantages of using prefabrication on my construction project
October 30th, 2015
The biggest barrier to greater use of prefabrication on construction projects is the design and construction culture. Typically the project is designed, then the team may – or may not – look to see if any elements may be prefabricated. Many more opportunities for prefabrication may be considered if evaluated during the design phase.
Prefabrication can bring many advantages to a construction project including a shorter project schedule, better safety and better quality control.
Project Schedule
If a contractor wants to stay competitive in the construction industry, they need to find a way to get the work done faster without sacrificing quality. Prefabrication can be a great solution to this challenge.
 At the Ashlar Village Hartog Activity Center, weather delays early in the project put us behind schedule right away. We used creative thinking to save time. While the steel structure was going up, we assembled the addition’s roof trusses into large sections on the ground. Then, in just one day, we lifted them into place using a crane. This prefabrication saved five to six days and put the project back on the schedule.
At the Ashlar Village Hartog Activity Center, weather delays early in the project put us behind schedule right away. We used creative thinking to save time. While the steel structure was going up, we assembled the addition’s roof trusses into large sections on the ground. Then, in just one day, we lifted them into place using a crane. This prefabrication saved five to six days and put the project back on the schedule.
At The Gordon School, we were completing a multi-phased project with a very tight timeline. We couldn’t afford to stop interior work in order to put a new roof and roof structure on the theater. We framed the new roof structure and completed the roofing on the adjacent soccer field. We were then able to lift the entire roof assembly into place within minutes of removing the old roof and skylights. This allowed us to continue with interior work and keep the space heated in the middle of the winter.
Safety
During the planning process, the contractor should be identifying potential safety hazards. One of the best ways to prevent a hazard is to control it at its source. (OSHA calls this an engineering control.) To the extent possible, the work environment and the job itself should be designed to eliminate hazards or reduce exposure to hazards. Prefabrication is can be one method to help control the environment and therefore reduce the risk exposure.
Falls are the most common cause of death on a construction site. They accounted for 35% of deaths in 2013. The worst part is that falls are preventable. Recently we prefabricated portions of buildings to improve worker safety by limiting their exposure to falling.
At Landmark School’s High School Science building, we constructed the roof structure and roofing system of an elevator tower on the ground and lifted it into place. The complex design of the tower, which mimics a lighthouse, provided limited access to the roof. For logistical reasons and increased worker safety, the roof structure and system was assembled on the ground.
 At Ethel Walker’s Health and Athletic Center, we assembled the cupola on the ground then hoisted it into place. In this case, it was much easier to assemble the cupola on the ground. It is made up of more than 20 pieces, and there was no way to support them individually if installing the cupola in place.
At Ethel Walker’s Health and Athletic Center, we assembled the cupola on the ground then hoisted it into place. In this case, it was much easier to assemble the cupola on the ground. It is made up of more than 20 pieces, and there was no way to support them individually if installing the cupola in place.
Summary
These examples all happen to highlight roof structures, but prefabrication is happening on all aspects of projects now. The use of BIM makes it easier to assemble parts of MEP systems off-site and ship them to the project site for installation. This allows the assembly to take place in a more controlled environment, decreases the number of workers who need to be on site and also cuts down on the time it takes to install MEP systems.
The ability to use prefabrication on some aspects of a construction project is a real benefit to the entire project team.
Contact us to learn how we can help you with your next construction project.









